





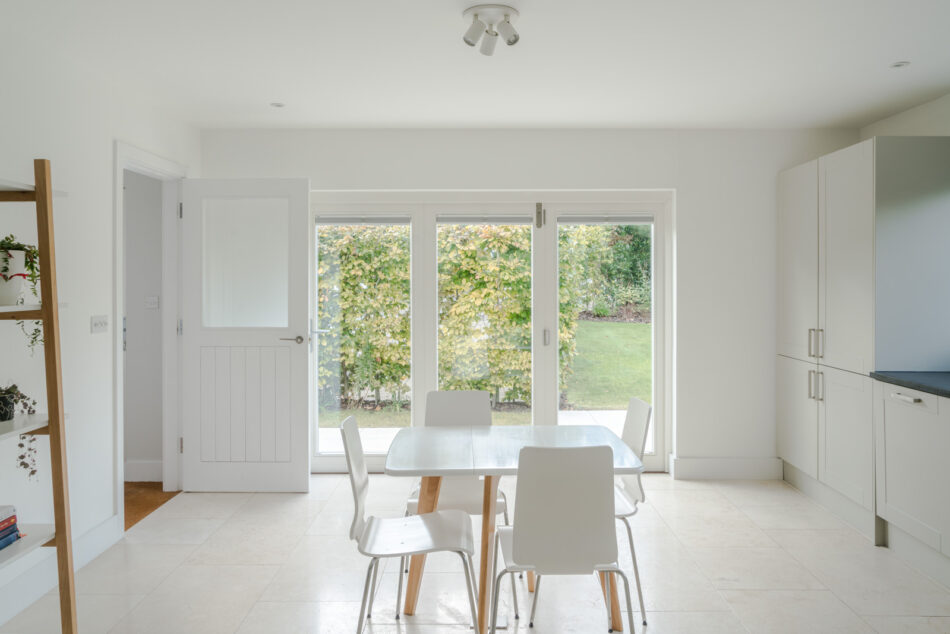
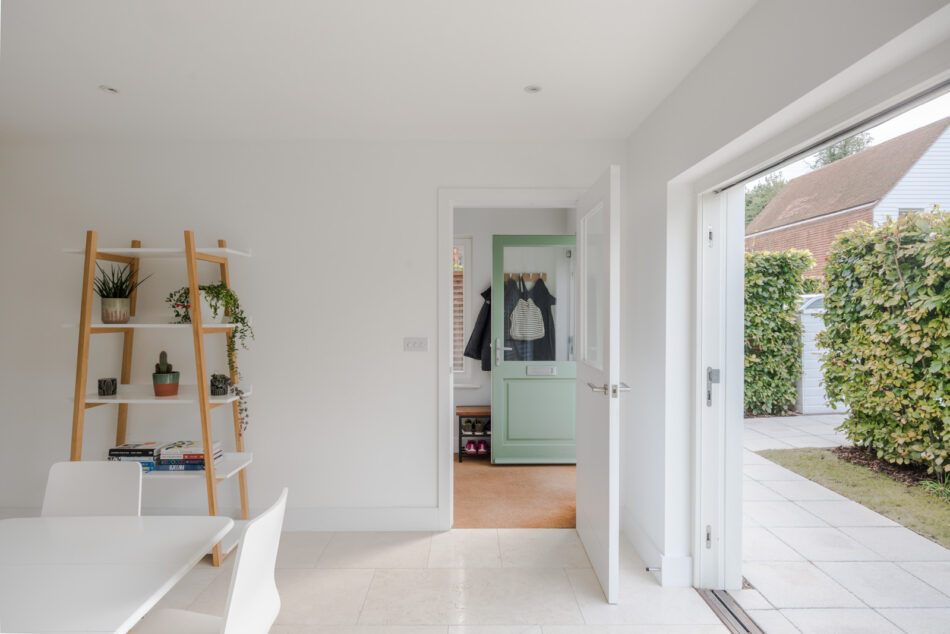

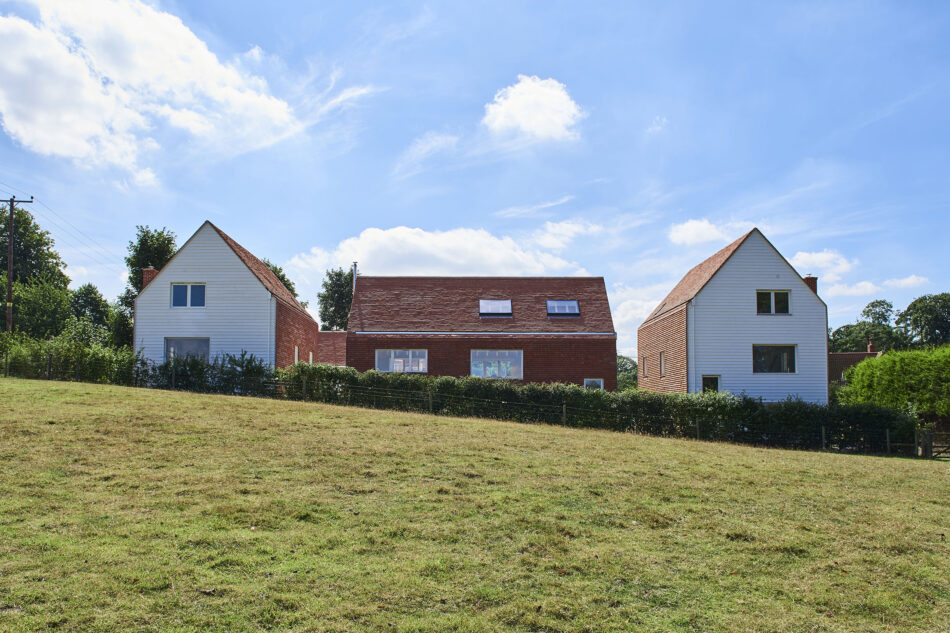













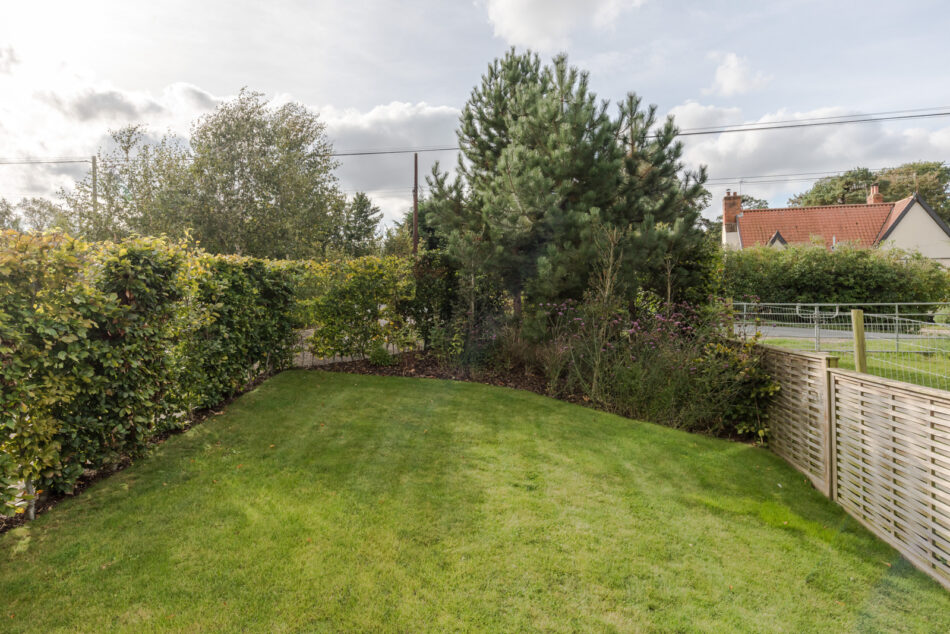

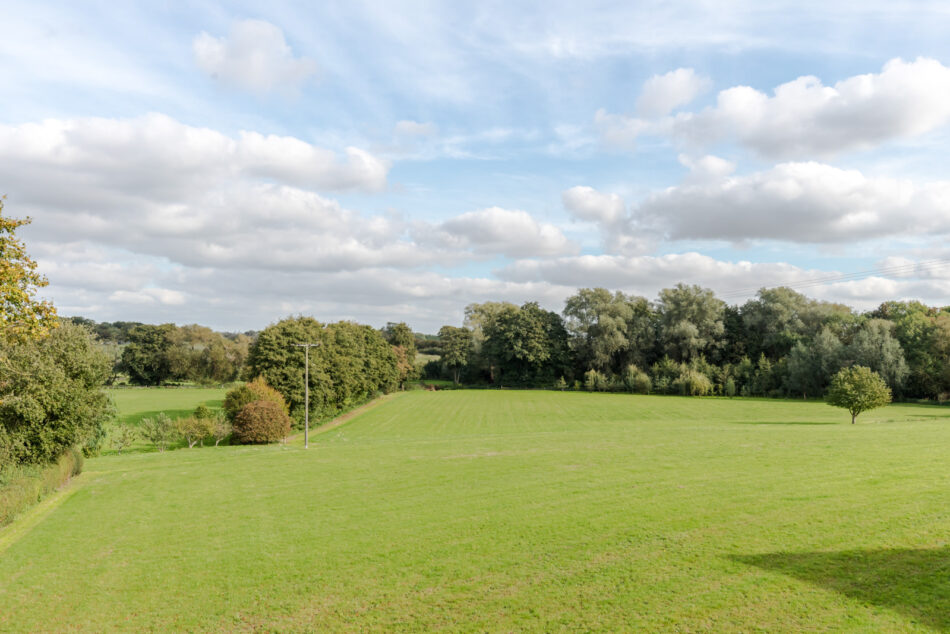
Hopton Yard III
Yoxford, Suffolk
Architect: HAT Projects
Request viewingRegister for similar homes“One of a small family of light-filled homes amid an appealingly rural setting”
This four-bedroom house, set just outside the east Suffolk village of Yoxford, has sweeping valley views across the River Yox. The home sits in Hopton Yard, an award-winning ‘family’ of houses providing contemporary living in a wonderfully peaceful setting. Designed by architects HAT Projects, the house unfolds across around 1,947 sq ft across three floors, with swathes of glazing front and rear allowing natural light deep into the flowing, flexible living spaces. A lovely private garden sits to the side and rear, and there’s parking space to the front, all wrapped in verdant native hedging, colourful planting and an array of broad-leafed trees. The house is a three-minute drive from Darsham Station, where trains run to London Liverpool Street via Ipswich and also connect to Cambridge and Norwich.
The Architect
Essex-based architects HAT Projects have built a reputation for enabling, fresh and imaginative thinking, collaborative approaches and meticulous attention to detail. They respond to real needs, seeking to maximise the holistic value accompanying excellent design. Their work as policy-makers and community engagement specialists enriches their architectural output. This talented group was awarded the RIBA East award for Emerging Architect of the Year in 2014, and were runners-up for European Young Architects of the Year 2013. Hopton Yard was shortlisted for the Housing Design Awards 2017, and more recently their work at Ely Museum won a RIBA East and Civic Trust Award and The Selwyn Goldsmith Award for Universal Design.
The Tour
So-called as it stands on the site of Hopton (or ‘Opton’, a lost hamlet as documented in the Domesday Book), dwellings had not occupied the site of Hopton Yard for centuries until the small, locally-based award-winning firm Nest Developments completed this small group of houses around six years ago.
Externally the houses are designed with simple, elegant forms and materials harking to the area’s historical architecture. The flanking walls and roofs are clad in beautiful handmade clay tiles by William Blyth, one of the country’s oldest roof tile manufacturers who still employ traditional manufacturing methods. Horizontal weatherboarding, painted white, acts as bookends and concealed guttering ensures the purity of form, and crispness and simplicity of shape, are comprehensively maintained. This gives Hopton Yard a strong sense of place and identity within its appealing rural setting.
The topography of the site heavily influenced the design, as the northerly aspect presents expansive rural views over the surrounding meadows, while the site itself is partly dug into the hill as a result of its former use. Each house responds to this setting distinctly and individually, with this corner home having a particular presence. Its gabled front and rear façades are punctured with asymmetrical patterns of windows and glazed doors affording light-filled internal spaces and verdant distant vistas.
A mint green, half-glazed door leads to a small entrance lobby. Handy for coats and shoes, and with a WC to one side, this opens to flowing accommodation arranged over three floors.
On the ground floor, there is a bright open-plan kitchen, dining and sitting area, laid out to suit well-defined uses and where limestone flooring unfolds underfoot. Wrapping the centrally positioned dining space, the cooking area has been carefully considered to suit everyday family needs and sociable easy mingling and entertaining. Honed black granite worktops sit atop a plentiful provision of simple white cabinetry. Adjacent is a generous place to sit and relax, and where a warming and energy-efficient wood-burning stove, using Clear Burn technology, acts as a natural focal point.
Adjacent is the stair hall. A further convenient place for everyday accoutrement, this space also has a concealed utility area and convenient external side access door.
Neatly positioned stairs ascend to the first and second levels. On the first floor, a flush door opens to a wonderful second living room. Dual aspect, with picture windows overlooking landscape views and shifting seasonal patterns, the room is bathed in natural light and has framed leafy vistas. This space would also work well as a further double bedroom. The principal bedroom, complete with an en suite shower room and enticing built-in window seat, the perfect spot for an afternoon’s read with a coffee, also sits on the level.
On the second floor are two more double bedrooms, where sloping ceilings rise with the rooflines and bespoke built-in storage is replete. There is also a smaller single bedroom, currently used as a home office. Each bedroom is distinct and awash with natural light. The family bathroom also lies on this level, thoughtfully laid out to maximise space and provide a luxurious retreat.
The house has an air-source heat pump, providing economical and environmentally responsible underfloor heating. There are abundant storage cupboards throughout the plan on each level.
Outdoor Space
Private gardens sit between the houses and the shared driveway, creating a distinction between the public and domestic spaces. Native beech hedging softens the parking and garden edges, and there is a fruit tree in each garden, as well as lots of aptly chosen plants for the steep banks. Taller trees, swaying grasses and colourful foliage attract a biodiverse range of birds and insects to this rural spot.
Opening directly from the kitchen is an enticing patio, the perfect spot for lazy alfresco brunches and purveying sunsets across the big East Anglian skies.
The Area
The house sits on the south-eastern fringe of Yoxford, a lovely, bustling historic village a few miles inland from Dunwich on Suffolk’s Heritage Coast, which itself lies between the popular coastal towns of Southwold and Aldeburgh. The village has a post office, a primary school and several well-regarded galleries and antique shops. The terrific Black Dog Deli offers tempting fare and The Two Magpies Bakery, in nearby Darsham, is a must for sourdough bread and pizza. The seven-meter-high Yoxman, by Suffolk artist Laurence Edwards, casts a striking figure over the landscape rising above the local landscape at nearby Cockfield Hall.
The wider area has an additional abundance of great hostelries. The Fox Inn at Darsham has delicious fare and The Eel’s Foot Inn at Eastbridge is a great spot for oven-fired pizzas. Local food suppliers include Creasey’s Butchers and Emmett’s Deli, renowned for its delicious cheeses and hams, in the next village of Peasenhall. The Station at nearby Framlingham is a local favourite, as is the Michelin-recommended Italian restaurant Watson and Walpole. The Wilderness Reserve, with its 8,000 acres of rolling pasture, woodlands and lakes, also offers an abundance of activities and tempting eateries, including The Griffin, with plans for creating a delicious gastropub.
More extensive facilities are available in the market town of Saxmundham, just over four miles away. Together with large supermarkets, including Waitrose and Tesco, it has a vibrant high street and Wednesday market for exploring a range of produce stalls. There is a traditional butcher, KB Stannard & Sons, and a diverse selection of independent shops, including Crisps the Stationers, East of Eden, for homewares and textiles and Sax Velo, a handy cycle shop. There are many terrific places to eat and drink, from bistros and cafés, including Vela Art Gallery & Café, Trinity’s Café and an excellent fish and chip shop, Trawler’s Catch.
Surrounded by rolling countryside and with RSPB Minsmere and the beach at Dunwich only a short drive away, the area is a wonderful place to walk, cycle and run. For bird lovers, the RSPB Dingle Marshes in Dunwich is an unspoilt mix of habitats that include freshwater reedbed, shingle, coastal grazing marsh and saline lagoons.
Snape Maltings is a 15-minute drive; a mix of malthouses and granaries dating from the mid-19th century, several exhibitions take place here throughout the year. It also hosts the Aldeburgh Festival, a 24-day event celebrating music & the arts, opera, comedy and film. Aldeburgh and its famous beach are a 20-minute drive from the house, where you can find The Lighthouse Restaurant and a lovely independent bookshop. The beach is backed by a promenade with pretty pastel-coloured villas and is just a short walk from the High Street. Predominantly shingle, the beach is filled with old fishing boats and many a pitstop for a pint of prawns or an ice cream, or at Suffolk Sur Mer, a surf’s whiff from the beach, irresistible lobster and chips are on offer.
There is easy access to the A12 and the house is a three-minute drive from the railway station at Darsham, where trains run to London Liverpool Street via Ipswich and also connect to Cambridge and Norwich.
Council Tax Band: F
Please note that all areas, measurements and distances given in these particulars are approximate and rounded. The text, photographs and floor plans are for general guidance only. The Modern House has not tested any services, appliances or specific fittings — prospective purchasers are advised to inspect the property themselves. All fixtures, fittings and furniture not specifically itemised within these particulars are deemed removable by the vendor.






