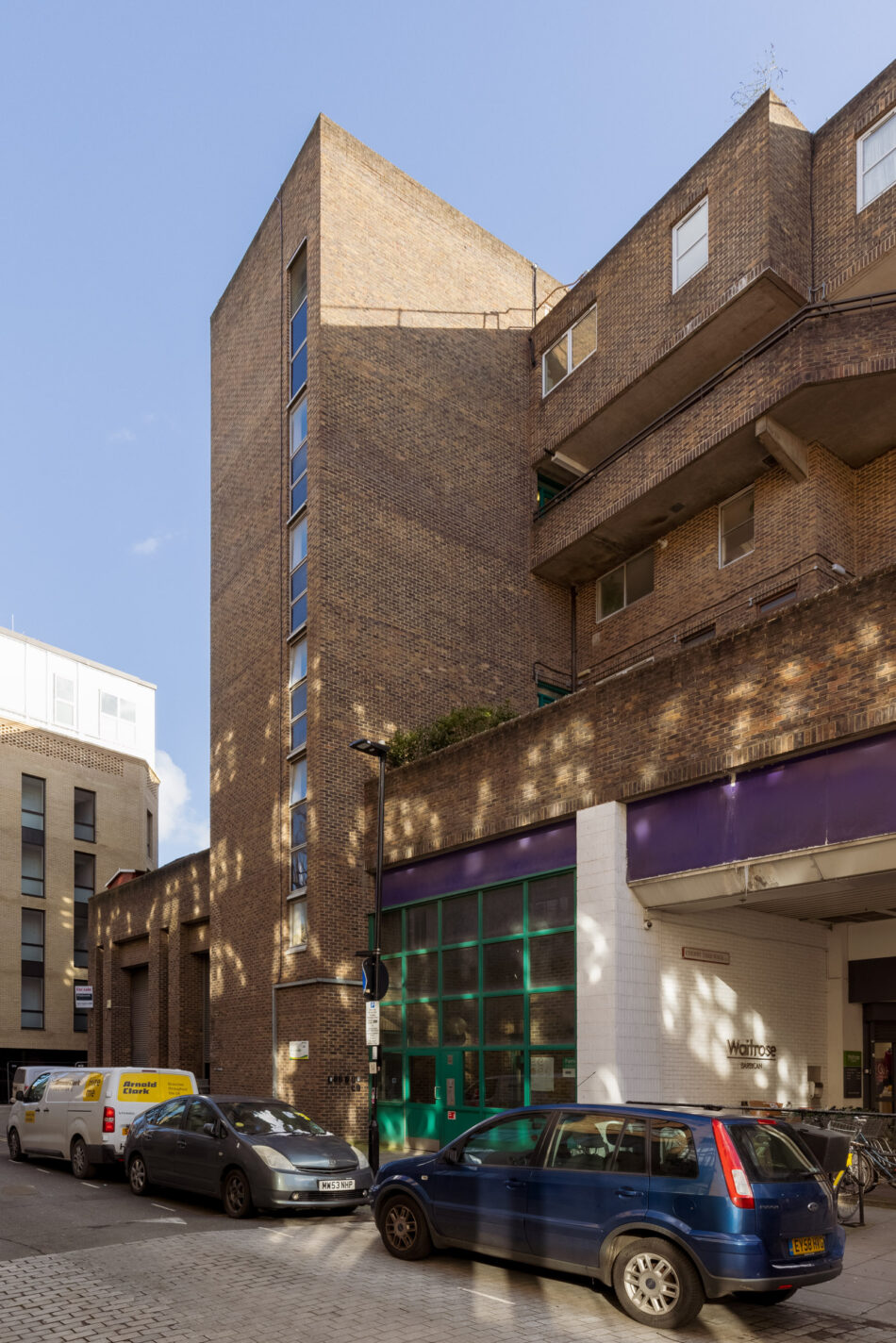




















Farriers House
Errol Street, London EC1
Designer: Boxheart
Register for similar homesInspire me“Generous, light-filled interiors formed of birch-ply, oak parquet and Corian have been cleverly conceived by Boxheart”
This beautiful two-bedroom apartment occupies an elevated position on the third floor of Farriers House, an apartment building of jutting angular brickwork just north of the Barbican Estate. The apartment has been the subject of a collaborative renovation in recent years by Phil Lardner Furniture and Boxheart, whose work saw the introduction of oak parquet flooring throughout, as well as a bespoke kitchen in birch-ply.
The Tour
Farriers House has a raised central courtyard for the private use of residents and lift access to all floors. The apartment is on the second floor, with an internal staircase that leads up to the living areas on the third floor. Storage can be found in a neat cupboard at the foot of the stairs and four concealed drawers under the top two steps, and elegant fitted Venitian blinds have been installed throughout the apartment.
An open-plan kitchen and dining room has been cleverly conceived to maximise space, and looks out over a row of mature London Plane trees and the neighbouring paper mill. Pendant lights hang above the L-shaped kitchen units, with two sinks and integrated appliances fitted into the low-level units painted in “Cord” by Farrow & Ball. The worktops are made of Corian and there is an integrated Bosch dishwasher and washing machine. The room also has fitted cupboards, one of which is specifically designed to fit a Brompton folding bicycle. These spaces can be partitioned from the rest of the apartment care of a vibrant yellow pocket door.
Two bedrooms are located in the opposite half of the plan, both of which are generously sized. The larger bedroom is used by the current owners as a reception room, illustrating the flexible nature of the space. The other bedroom has fitted wardrobe space and shares the same south-facing view as the reception room, overlooking the communal courtyard below. There is a shower room at the centre of the plan with fitted mirrored cabinets, a large walk-in shower, integrated Corian sink and smart slate tiles underfoot, warmed by the underfloor heating.
Outdoor Space
Farriers House is arranged around a communal central courtyard which is for the private use of residents. There are raised planters and seating areas positioned beneath elegant pergolas.
The Area
Farriers House is found on the corner of Errol Street and Whitecross Street, a charming thoroughfare renowned for its cafes, restaurants and coffee shops, as well as the daily Whitecross Street market. The apartments sit atop a large Waitrose supermarket, which also accepts deliveries from John Lewis.
Farriers House is close to the restaurants, cafes and bars of Shoreditch, while also offering access to more cerebral entertainment; neighbouring St Luke’s is currently home to the London Symphony Orchestra and the Barbican Theatre and cinemas are a mere three-minute walk. The nearby Ironmonger Row Baths, Postman’s Park and Bunhill Fields all offer peace and tranquillity in the centre of Tech City.
The tube stations at Old Street, Moorgate and Barbican, as well as numerous bus routes, are a short walk from the apartment.
Tenure: Leasehold
Lease Length: approx. 91 years remaining
Service Charge: approx. £857 per annum
Council Tax Band: D
Please note that all areas, measurements and distances given in these particulars are approximate and rounded. The text, photographs and floor plans are for general guidance only. The Modern House has not tested any services, appliances or specific fittings — prospective purchasers are advised to inspect the property themselves. All fixtures, fittings and furniture not specifically itemised within these particulars are deemed removable by the vendor.



























