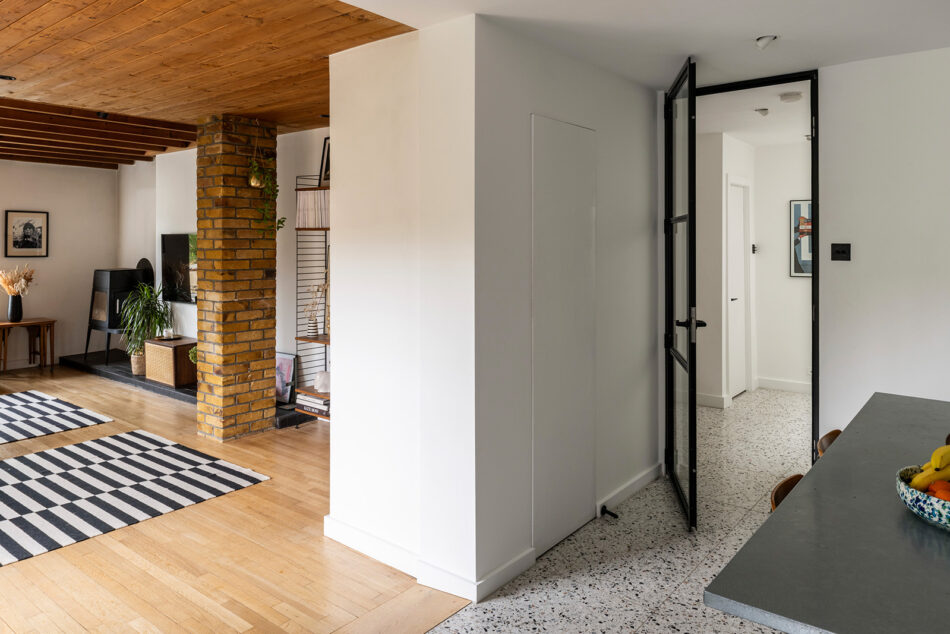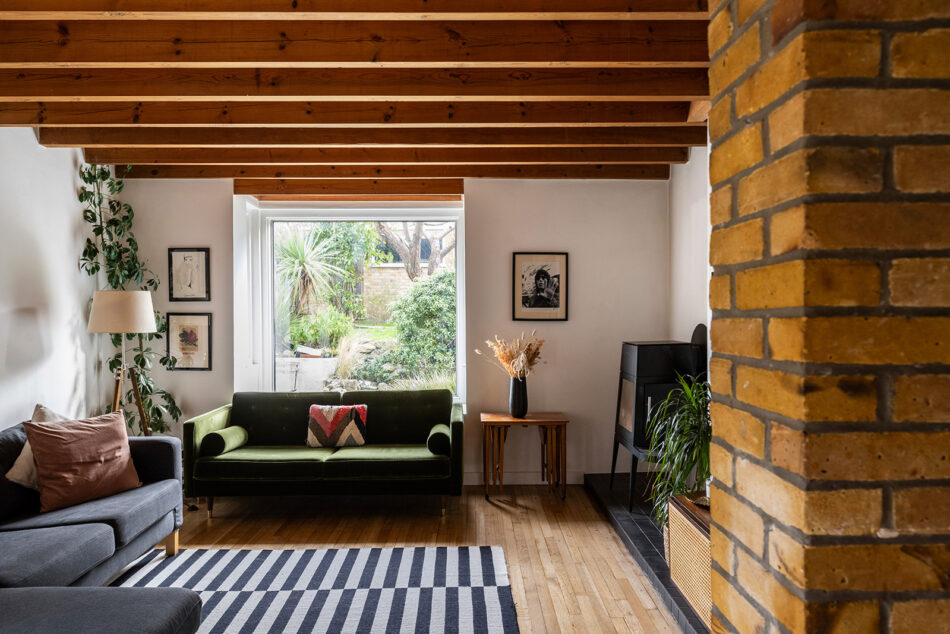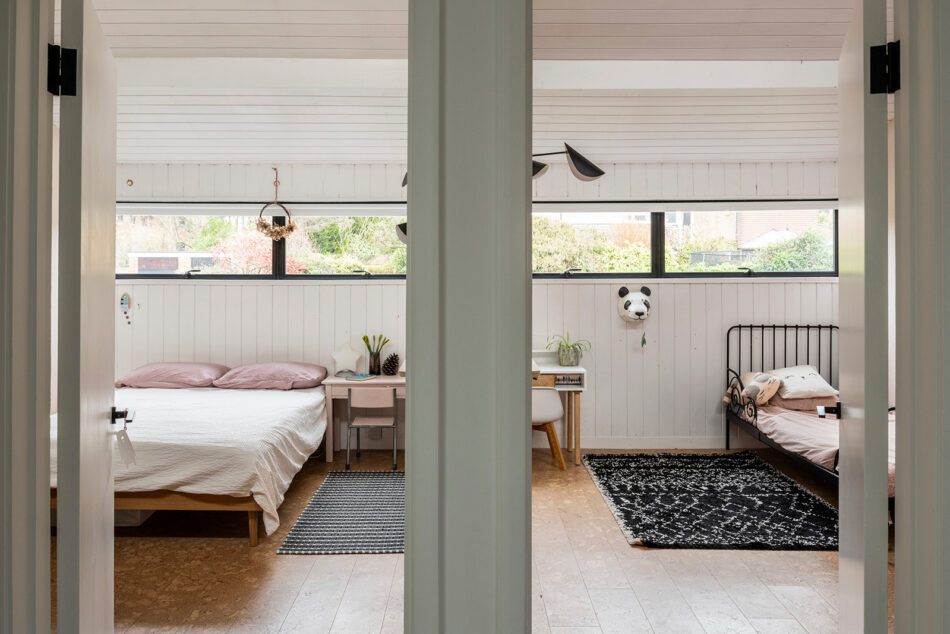


























Copperfields III
Kemsing, Kent
Architect: Fry, Drew & Partners
Register for similar homes“A testament to the remarkable impact on day-to-day life that good, thoughtful design has”
Lovingly preserved and carefully renovated, this house is one of a small cluster built to a design by the eminent architects Fry, Drew & Partners in 1964. Situated in a quiet corner of Kent, close to Sevenoaks, the bright, four-bedroom home has a south-facing garden, a private driveway and a double-length garage.
The Architects
Best known for large overseas projects, partners (in work and marriage) Edwin Maxwell Fry and Dame Jane Drew were two of the most important figures in 20th-century British architecture. Fry worked alongside Le Corbusier and Walter Gropius and is widely acknowledged, along with Drew, as being one of the early exponents of modernism in the UK. Drew is known for her global designs and British architecture alike. In London, she designed social housing and buildings for the Festival of Britain; she also helped establish the Institute of Contemporary Arts.
The Tour
This delightful house is part of a naturalistic group of homes where thoughtful, good design has a remarkable impact on day-to-day living. Exceptionally restored throughout, the house’s many well-retained features – exposed brickwork, clerestory windows and timber-clad ceilings – marry with carefully considered modern insertions, such as black-framed double glazing that emphasises the building’s sharp, geometric profile.
The house is set back from the quiet access road, with dense hedging ensuring privacy. The front garden, laid to lawn and dotted with several enticing patios, colourful borders and mature trees and shrubs, extends a warm welcome on arrival.
Entry is to a sensitively modernised kitchen that makes use of contemporary yet sympathetic materials, such as terrazzo flooring. Crisp white worktops sit atop bluey-green cabinetry. The surface extends beyond the run of storage cupboards as banquette seating, delineating the generous dining area.
The large living room, perfect for sociable family gatherings and easy entertaining, adjoins the kitchen. A sculptural woodburner chimes with the original strip-boarded ceilings, exposed brick pillar and black ceramic tiled fireplace. At the end of the room, an oversized picture window with a seat beneath frames views of the lush garden. Crittall doors open out to one of several terraces.
Just off the hall, the home office affords a quiet place to work and study. Bookended by glazed screens, the room is particularly bright and has further access to the outside. There is also a handy utility room and WC on the ground floor, along with plentiful storage.
An original open-tread staircase, flushed with natural light care of an overhead roof light, leads to a sizeable landing on the first floor. A central fulcrum within the home, this space plays an essential role as an additional work/play area around which the four bedrooms unfurl.
The main bedroom has particularly pleasing proportions; the sloping pitched roof provides a sense of height and volume (as well as an opportunity for inbuilt storage). A ribbon of glazing spans the length of one wall, framing the treetops outside. Cork flooring runs underfoot, uniting the sleeping area with a newly renovated en suite shower room.
Two further bedrooms have painted mono-pitched wood-panelled rooflines and clerestory windows that continue along the length of this side of this house, drawing ambient north-facing light into each room. One of the four bedrooms is currently used as a cosy snug. The refurbished family bathroom continues the prevailing simplicity, skilled execution and attuned aesthetic found throughout this home.
Outdoor Space
Working within the existing landscape was an important consideration in the design of the Copperfields development, one that subsequent homeowners have continued to embrace. Gardens are wonderfully rich in their collections of specimen trees, dispersed throughout and providing individual privacy.
The large garden at this particular house is south-facing. An L-shaped sunken patio encircles the living spaces, providing an attractive choice of places to eat outside or enjoy a coffee in warmer months. Mature planting embeds the home in its tranquil setting; colourful shrubs, herbaceous borders, and fragrant planting are a haven for birds, bees and local wildlife.
The Area
Kemsing is a historic Kent village lying in an Area of Outstanding Natural Beauty close to the North Downs. There is a small collection of local shops in the village, in addition to a primary school, library and doctor’s surgery. Wonderful walks and cycle rides lie on the doorstep with both Lullingstone and Trosley Country parks within five miles.
The larger town of Sevenoaks is approximately four miles away and has a broader range of shops, restaurants and enticing coffee stops, including Basil’s, renowned for an uplifting cuppa, and Life on High, where plates are fresh, innovative and delicious.
There is a good number of highly-rated schools, both state and private, in the area.
Train services from Otford Station, less that two miles from the house, run to London Bridge in around 30 minutes and Victoria in approximately 40 minutes.
Council Tax Band: F
Please note that all areas, measurements and distances given in these particulars are approximate and rounded. The text, photographs and floor plans are for general guidance only. The Modern House has not tested any services, appliances or specific fittings — prospective purchasers are advised to inspect the property themselves. All fixtures, fittings and furniture not specifically itemised within these particulars are deemed removable by the vendor.






