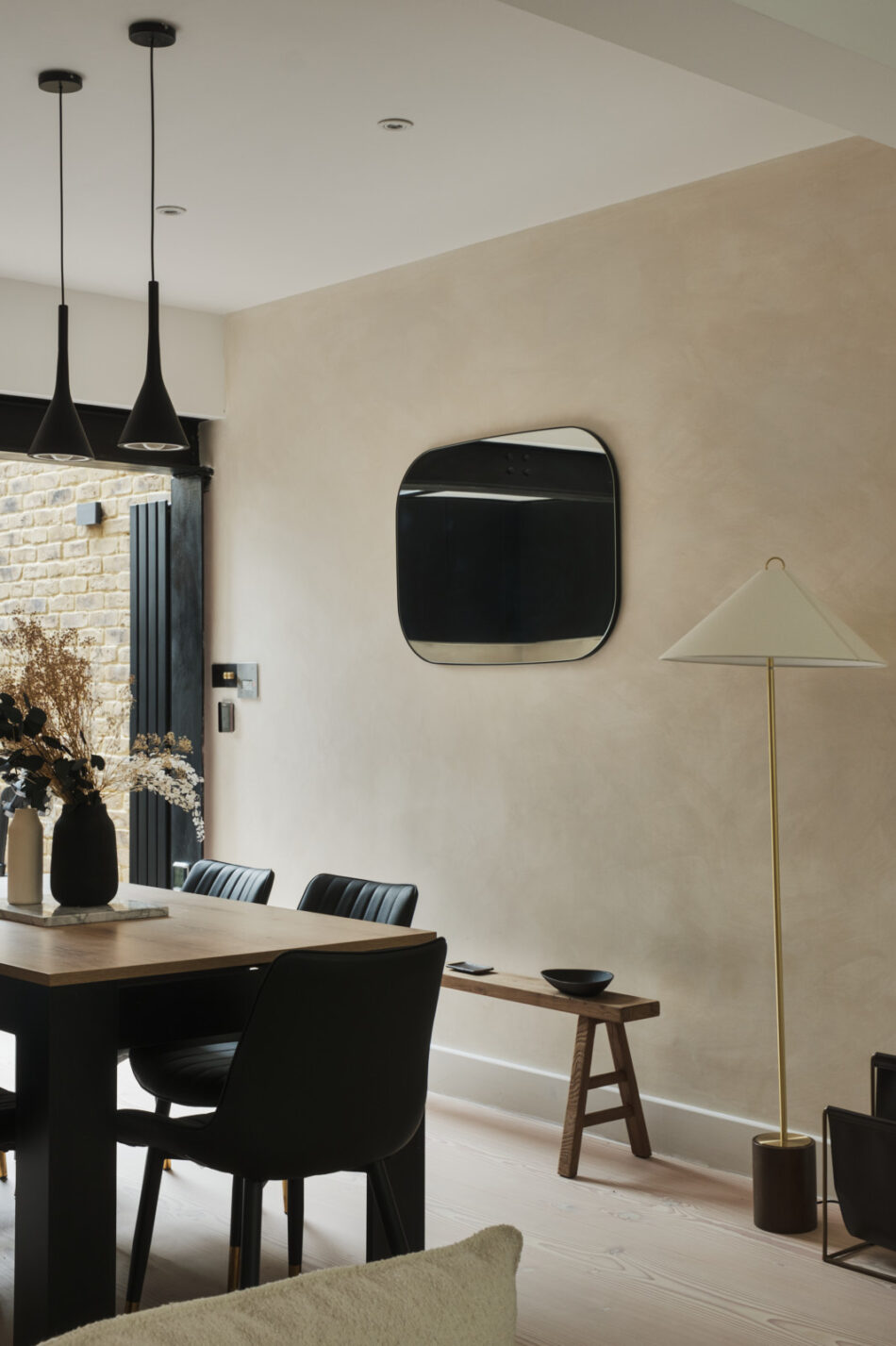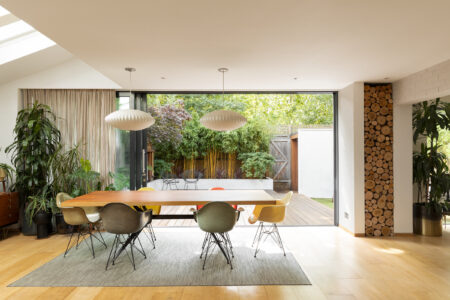

















“A sensitive reimagining of a Victorian terrace”
Located on Bellenden Road, in the heart of Peckham Rye, is this immaculately refurbished four-bedroom house. Situated at the end of a Victorian terrace and arranged over three floors, the interior has been delicately finished using a tactile material palette of bare-faced brick, Dinesen Douglas fir and marble. The house is crowned by a roof terrace perfect for al fresco entertaining, with an additional terrace to the rear of the second floor. Bellenden Road is known for its wonderful cafés and restaurants, along with being perfectly positioned for all that Peckham Rye has to offer.
The Tour
Horizontal timber louvres frame a solid black door in this clever and contemporary façade. This modern insertion sits against the white render of the ground floor and barefaced brick of the upper storeys. The front garden is laid with porcelain tiles and defined by black wrought iron railings.
Dinesen Douglas fir flooring runs throughout the house. The ground floor is configured in an open plan and has distinct areas for living and dining, with the kitchen positioned towards the rear. Two black-framed sash windows to the front cast natural light into the room and are dressed with shutters. The dining area is at the centre of the plan, where exposed black steel beams arch over the ceiling between the dining area and kitchen, distinguishing the two spaces.
In the kitchen, sleek black cabinetry complements a marble countertop, splashback and sink. There is a wine cooler, open black shelving, a black induction hob and an oven. A wall of exposed London stock brick adds texture, while a bank of black-framed sloping glass above draws light deep into the plan.
Beyond the kitchen is a beautifully finished bathroom. Laid with marble floor tiles, there is a walk-in wet room style shower laid with hexagonal tiles that wrap around the curved shower area A roof light above the centre of the room ensures natural light abounds.
The stairs to the first floor have an almost sculptural quality, bound by thin pine louvres. There is a handrail of Dinesen Douglas fir that is cleverly cut into the wall opposite and illuminated by discreet LED lighting.
There are two bedrooms on the first floor. The bedroom at the front of the plan is currently used as a second reception room. Tactile vertical oak slats in black line the wall along one side of the room, with a wall of natural wood-finished slats opposite. A radiator rests between two sash windows to the front of the room. The second bedroom sits at the centre of the plan.
To the rear, through a set of bespoke double doors, is the family bathroom where there is a walk-in wet room style shower set behind a black-framed glass screen. Marble tiles line the walls, arranged in a herringbone pattern, and a free standing oval bath is served by a floor mounted polished brass tap. A circular marble sink rests on a floating cabinet, and a heated towel rail in polished brass complements the other fixtures and fittings.
On the second floor is the main bedroom. A dramatic bedhead is defined by oak slats, repeating the motif that runs through the house. There is another double bedroom off the landing. A terrace, further to the one that crowns the house, can be accessed via a glazed door off the rear stairwell.
Outdoor Space
A striking terrace unfolds over the entire roof of the house. Accessed through an electrically-operated hatch and laid with grey decking, the terrace houses an integrated BBQ and pizza oven. From this wonderful vantage point are far-reaching 360 degree views of the city. Bound by rendered walls topped with lateral black timber fencing, the space is perfect for al fresco lounging and dining.
There is a second terrace accessible via the second floor landing which has planning permission for the creation of a covered space.
The Area
Aside from being recently voted the ‘Best Place to Live in London’ by the Sunday Times, Bellenden Road is one of the most desirable roads to live on in Peckham Rye. The road has become a centre for some excellent independent cafés, boutiques, restaurants and bars, including Levan, Artusi and The Begging Bowl. Review Bookshop is a fantastic local independent bookshop. The General Store is a neighbourhood grocery store and coffee shop presenting the finest seasonal produce, including Neal’s Yard cheese and a selection of natural wines. Market, at the end of Blenheim Grove, houses work spaces, Tonkotsu and rooftop views from Forza Wine.
The nearby Bussey Building and Peckham Levels, off Rye Lane, host active and varied programmes of yoga/dance classes and workshops, street-food and pop-up bars, including the rooftop Frank’s Café, while the Peckhamplex multi-screen independent cinema is a hidden gem. The green spaces of Peckham Rye, Telegraph Hill and Goose Green are very convenient for children and dog walkers, while Nunhead Cemetery is a beautiful woodland oasis with wonderful views across the city skyline. For a comprehensive summary of the area, see our resident’s guide to Peckham here.
Peckham Rye is the nearest station, just a two-minute walk away, running London Overground services to Shoreditch High Street and Dalston Junction in one direction, and Clapham Junction in the other. Connections to the Jubilee Line can be reached at Canada Water (ten minutes) and the Northern Line at Clapham High Street (11 minutes). Mainline trains run services to London Bridge (via Southern) with a journey time of around seven minutes. Southeastern Trains runs services to Victoria (16 minutes), and Thameslink services run to Kings Cross St Pancras (20 minutes). There are easy road connections out of London via the A2.
Council Tax Band; E
Please note that all areas, measurements and distances given in these particulars are approximate and rounded. The text, photographs and floor plans are for general guidance only. The Modern House has not tested any services, appliances or specific fittings — prospective purchasers are advised to inspect the property themselves. All fixtures, fittings and furniture not specifically itemised within these particulars are deemed removable by the vendor.






