




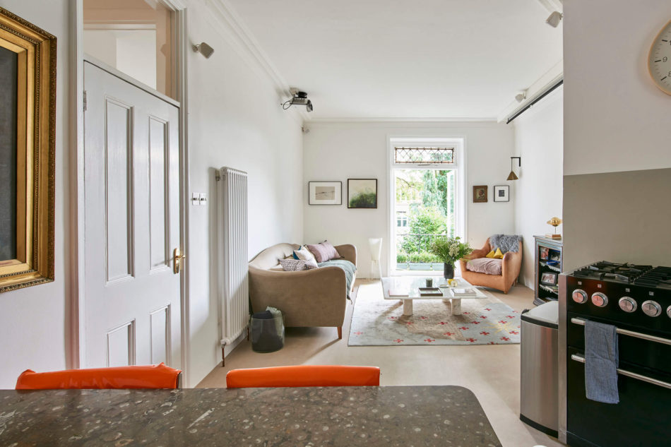
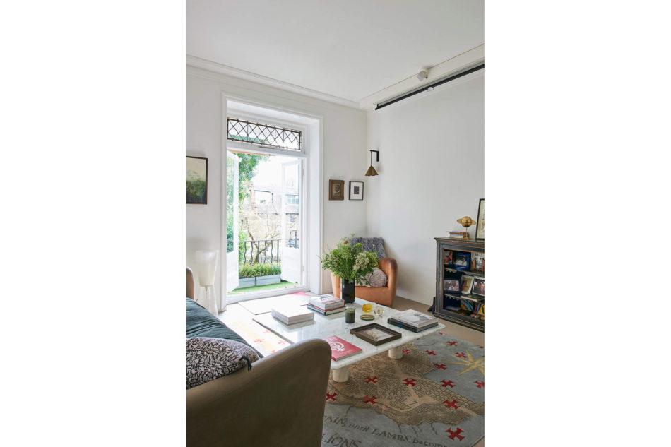






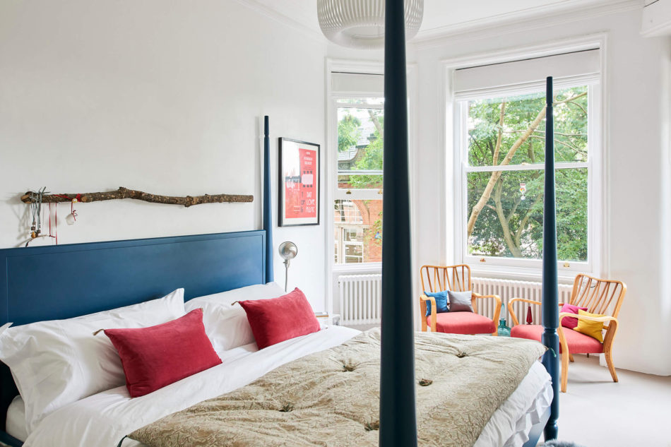

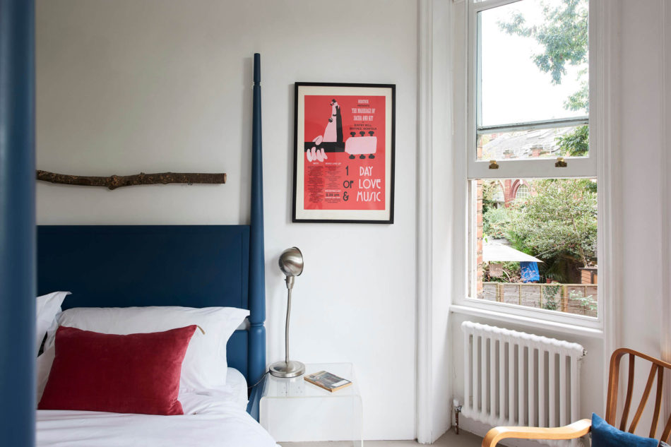



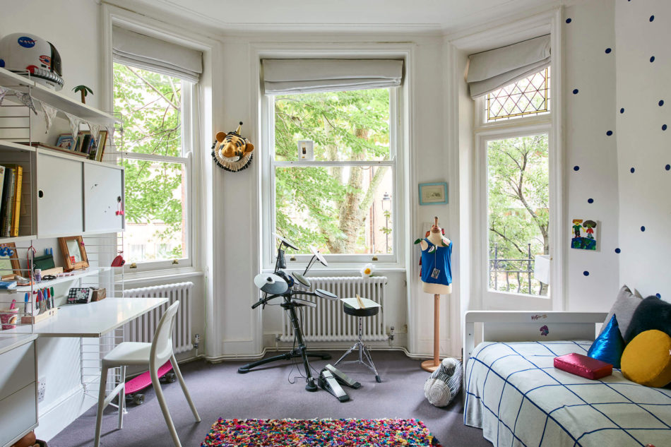





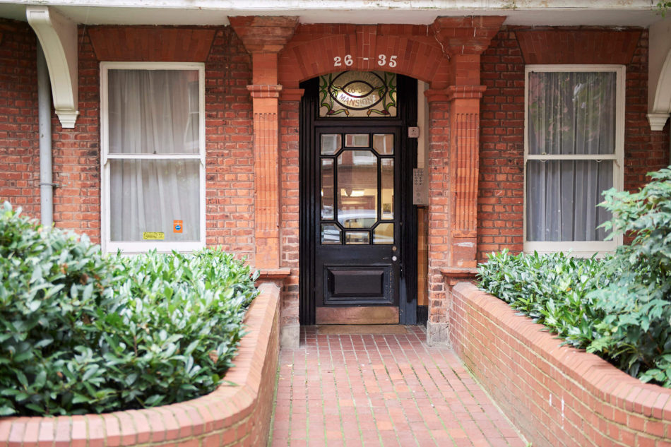
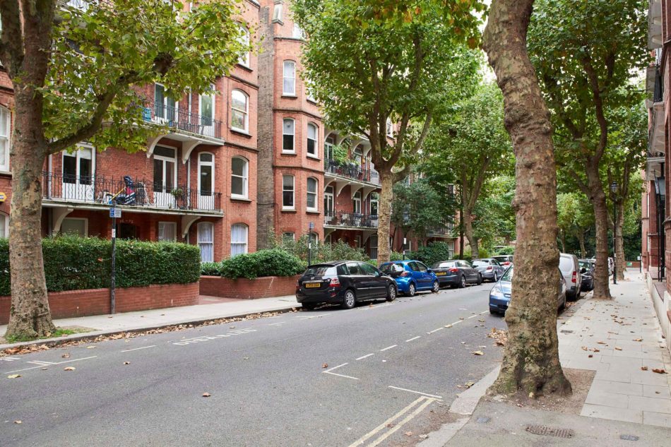
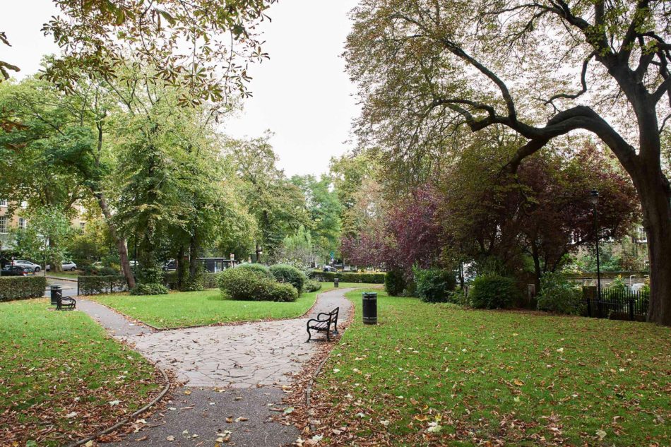
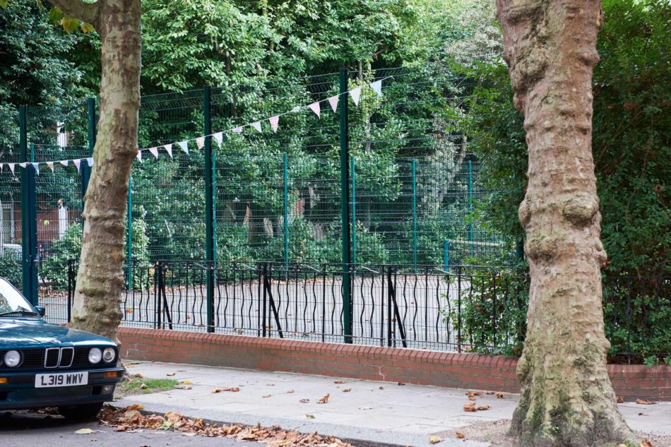
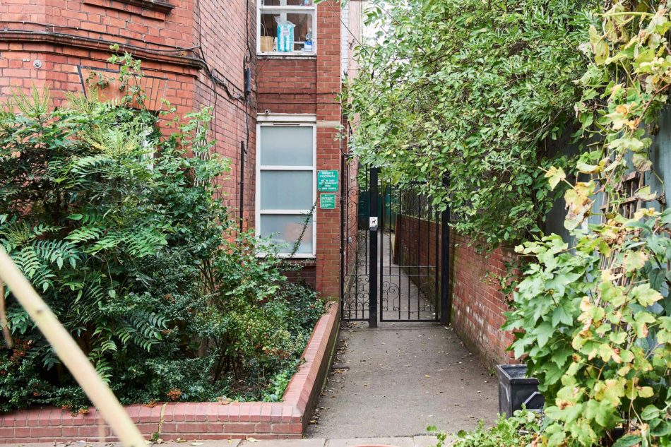
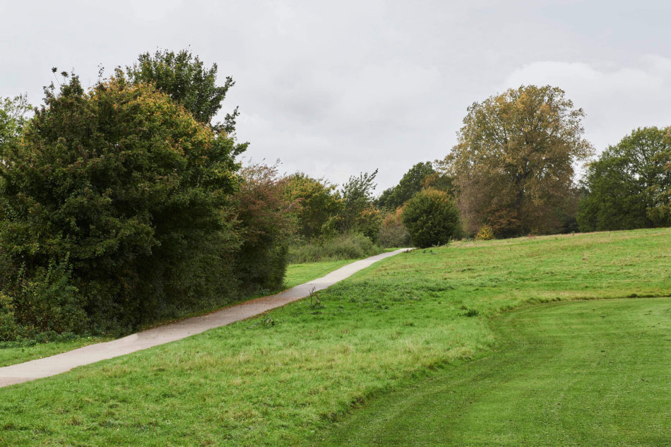
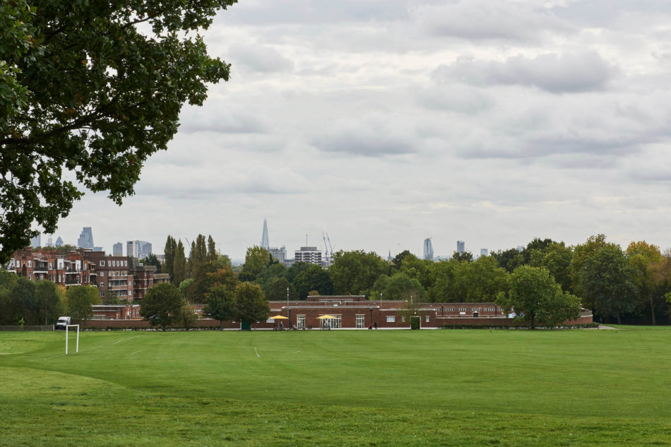
Lissenden Mansions
Lissenden Gardens, London NW5
Register for similar homesThis wonderfully proportioned three-bedroom apartment has been beautifully modernised throughout and can be found on the tranquil Lissenden Gardens, a residential no-through road at the Parliament Hill end of Hamsptead Heath.
Internal accommodation extends to approximately 1,252 sq ft and is situated on the first floor of a red-brick mansion block (there is no lift). Entry is to a large dining hall around which the principal rooms are arranged. To the left is a utility room and family bathroom, and a large bedroom with built-in wardrobes, sash windows and glazed door to a balcony overlooking gardens to the rear.
The expansive open-plan living room and kitchen has marmoleum flooring throughout. Glazed double doors flood the space with light and provide access to the rear balcony. In the kitchen oak cabinets with brass pulls compliment a stunning Italian brass sink, framed by angular concrete worktops.
Two further bedrooms with built-in wardrobes have access to a front-facing balcony. There is a separate shower room with a walk-in shower and bespoke joinery storage. Both bathrooms have under-floor heating.
Lissenden Mansions was built in 1901 and forms part of a collection of attractive mansion buildings. Residents have access to a tennis court on which free lessons are offered during spring and summer months. The wide open spaces of Parliament Hill & Hampstead Heath are a three-minute walk via a discrete gated passage, and the fantastic Parliament Hill Lido is within five-minutes’ walk. Nearby are the independent retailers of Fortess Road, the popular Soho House restaurants on Highgate Road, and the weekly farmer’s market at Parliament Hill.
Transport in the area is excellent with Gospel Oak (London Overground) a three-minute walk, and Tufnell Park station (Northern Line) around eight minutes’ walk. Numerous local buses (numbers 134, 390 and 4) provide easy access to the City and the West End.
Tenure: Leasehold
Lease length: approx. 98 years
Service charge: approx. £1,000 per annum
Please note that all areas, measurements and distances given in these particulars are approximate and rounded. The text, photographs and floor plans are for general guidance only. The Modern House has not tested any services, appliances or specific fittings — prospective purchasers are advised to inspect the property themselves. All fixtures, fittings and furniture not specifically itemised within these particulars are deemed removable by the vendor.



























