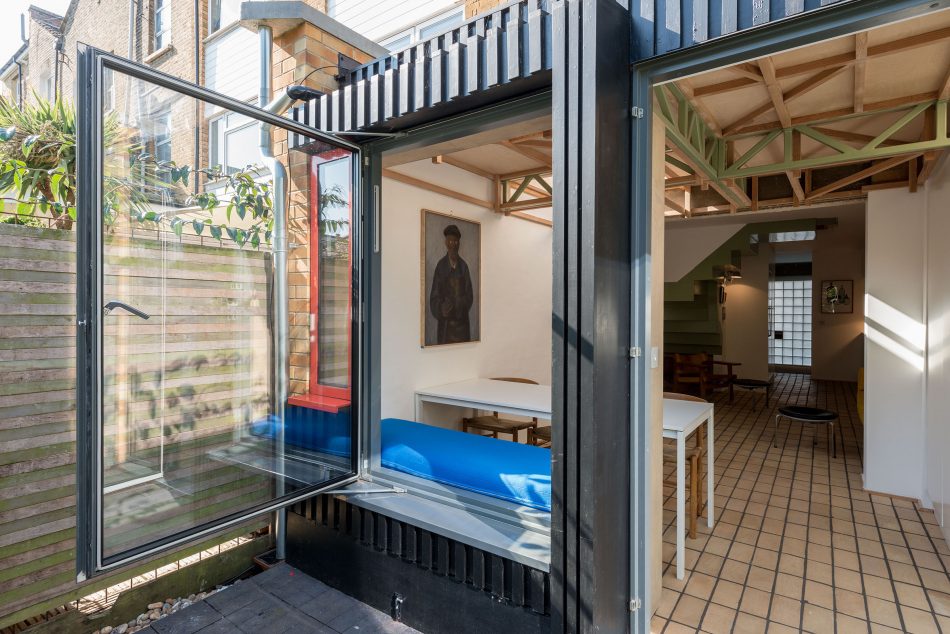






































The Clock House
Berriman Road, London N7
Architect: Archmongers
Register for similar homesThe Clock House is a brilliantly imaginative reworking of a mid-terrace 1960s townhouse by the architecture practice Archmongers. It offers four bedrooms and approximately 1,133 sq ft of internal accommodation over three floors, with a rear garden and a roof terrace.
The house has been shortlisted for both the AJ Small Projects Award and New London Architecture’s ‘Don’t Move, Improve’ award, and has garnered considerable praise in the architectural press. It derives its name from the clock tile on the façade, which has been transformed with new windows, handmade tiles from a Cotswolds pottery and a copper letterbox.
On the ground floor, the integrated garage has been removed and a rear extension added to create a wonderful open-plan kitchen, living and dining room. A generous entrance hall accentuates the feeling of space, and there is a shower room and guest WC to one side, which is richly clad in marble.
The matt white Danish kitchen has solid birch drawer interiors and ‘floats’ off the floor to accentuate the feeling of space. The full-width rear extension is used for dining, with a glazed door and a window seat opening onto a garden of blue-brick planters and paving. The elegant ceiling structure – which combines steel, Douglas fir and the original concrete beams – has been left exposed.
The first floor contains two double bedrooms, and there are a further two bedrooms and a bathroom on the second floor. The roof terrace is reached via a staircase from the landing.
Concentrated bursts of colour have been used throughout the house. The front elevation is marked with a bold green window, the rear with a small red vertical window. Nylon door handles give an individual colour palette for each floor.
The architects have created four distinct stairs between the ground floor and roof. Upon entering the house, the visitor is presented with a pink concrete staircase that doubles as cloakroom seating and provides shoe storage beneath. This leads to a hung steel stair with an exposed underside that maximises the space in the living room. From first to second floors, the original staircase has been retained, and then the roof terrace is accessed via a bespoke stair made from birch ply and steel rods.
Nearby Finsbury Park station has quick links to the West End via the Victoria and Piccadilly Lines, as well as National Rail trains to the City. There is also easy access to the A1 and A40 (M) road links to the North and the West. Holloway Road has a wide variety of shops, including a Waitrose supermarket, and the Sobell Leisure Centre has a gym, squash courts, an ice rink and a sports hall. Finsbury Park and Highbury Fields provide plenty of green space. The area is currently seeing significant investment and regeneration, including the new £220m City North development overlooking Finsbury Park.
Please note that all areas, measurements and distances given in these particulars are approximate and rounded. The text, photographs and floor plans are for general guidance only. The Modern House has not tested any services, appliances or specific fittings — prospective purchasers are advised to inspect the property themselves. All fixtures, fittings and furniture not specifically itemised within these particulars are deemed removable by the vendor.



























