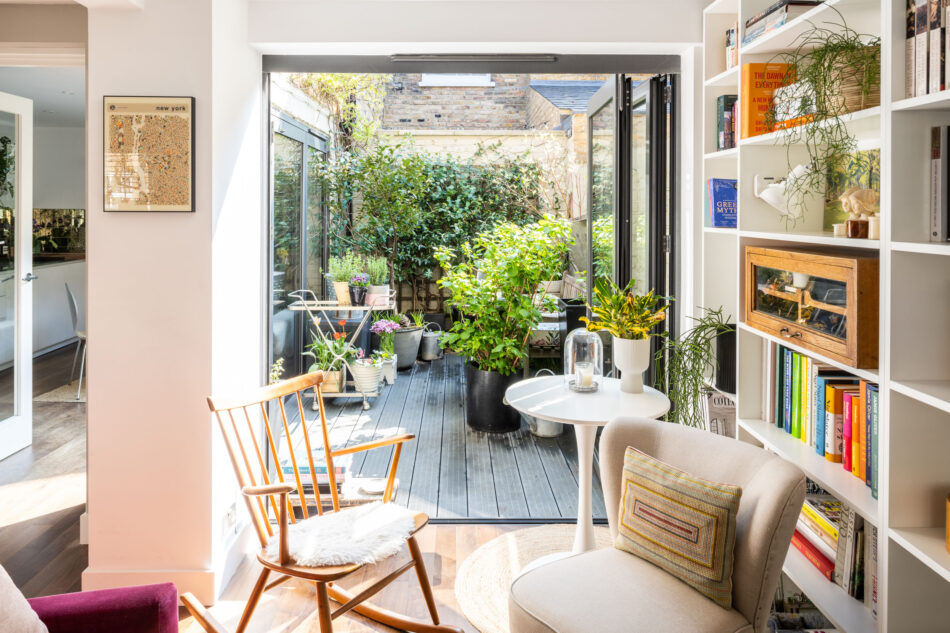



















“A serene courtyard seamlessly connects the internal spaces”
This idyllic three-bedroom house is tucked away on a private cobblestone Victorian Mews in Kew. Carefully designed by the owners, the house has been thoughtfully reconfigured to enhance the natural light streaming in from the front and rear. The private courtyard is an outdoor sanctuary set between the kitchen and living space, creating a wonderful sense of flow. Lonsdale Mews is a short walk from Kew Village and the Royal Botanical Gardens, renowned for being one of the country’s most beautiful green spaces.
The Tour
Built on the site of the stables that served the mews, this house was constructed in 1975. With its façade of London stock brick, its subtle form and materiality remain in keeping with the mews’ presiding Victorian vernacular.
White casement windows rhythmically punctuate the brick façade in a subtle modernist interpretation of traditional Victorian design. The private front door is inset from the façade and opens into the living room. The garage has been incorporated into the main space to allow continuous flow within the room. The living spaces unfold across the ground floor, configured to maximise the natural light filtering through. An open bookshelf lines the entire sitting room wall, providing an arresting display space against the deep tones of the dark-stained walnut floors. A beautiful courtyard sits at the rear of the plan and blends seamlessly with the interiors, especially on warmer days, when the floor-to-ceiling bi-fold doors can be fully opened.
The kitchen echoes the lush green shades of the courtyard’s thriving potted plants. Mirrored Fired Earth tiles adorn the back wall. The white cabinetry creates ample storage space while maintaining a minimalist aesthetic and is topped with a glass work surface. The dining space overlooks the courtyard, making it the perfect space for sociable evenings split between inside and out.
On the first floor are two bedrooms. One is currently configured as a sitting room with two Velux skylights and a built-in storage unit that runs the width of the wall. The second is the tranquil main bedroom, where windows facing the mews have been reinstated to full height; it also has a spacious walk-in wardrobe. The third bedroom is a peaceful retreat on the second floor with a skylight and a sash window.
Two bathrooms are located on the first and second floors, one featuring a walk-in shower and the other a free-standing bathtub. Both have sage green porcelain tiles on the walls and charcoal tiles underfoot.
Outdoor Space
The courtyard space is an oasis between the kitchen and living space. Nestled between two exposed brick walls and with a retractable awning, it is perfect for climbing tendrils and plenty of potted plants.
The Area
Lonsdale Mews is a short walk from the Royal Botanical Gardens at Kew, renowned as one of the country’s most beautiful green spaces. With over 500 acres of woodland and home to various plant houses, landscaped gardens and ever-changing exhibitions, and the renowned Christmas at Kew event, it is one of London’s most loved green spaces. The Thames Path is also within easy walking distance of the house for riverside expeditions by foot or boat.
Kew Village is arranged around a horseshoe-shaped road and has a wonderful community feeling. There is a monthly farmer’s market on Sunday with over 40 stalls and a recently opened Gail’s bakery, which sits alongside a myriad of independent shops and restaurants.
Kew Gardens station (District Line and London Overground) is a 3-minute walk away. Richmond Mainline Station, the next station along the District Line and London Overground, runs National Rail services to London Waterloo in approximately 20 minutes. The house is also well served by a variety of bus routes, which run directly into central London.
Council Tax Band: F
Please note that all areas, measurements and distances given in these particulars are approximate and rounded. The text, photographs and floor plans are for general guidance only. The Modern House has not tested any services, appliances or specific fittings — prospective purchasers are advised to inspect the property themselves. All fixtures, fittings and furniture not specifically itemised within these particulars are deemed removable by the vendor.






