


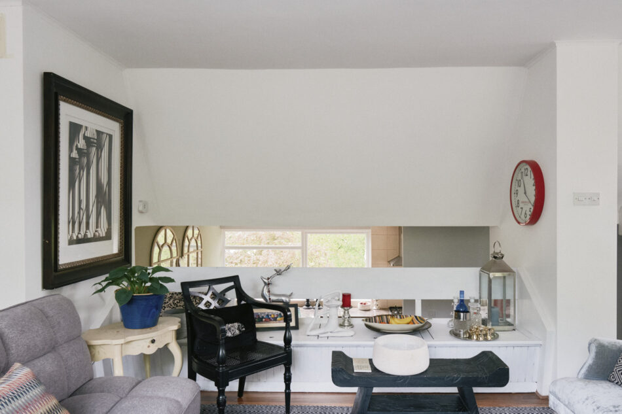
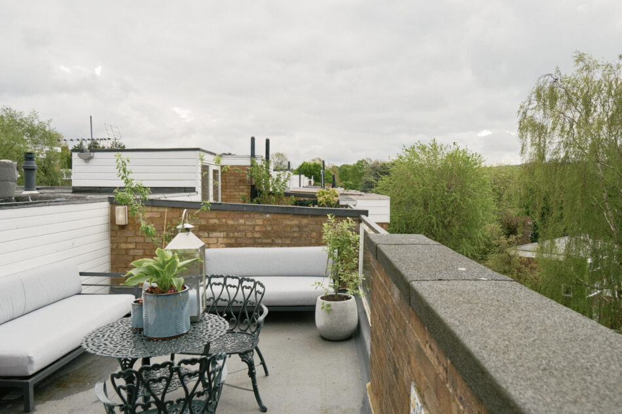

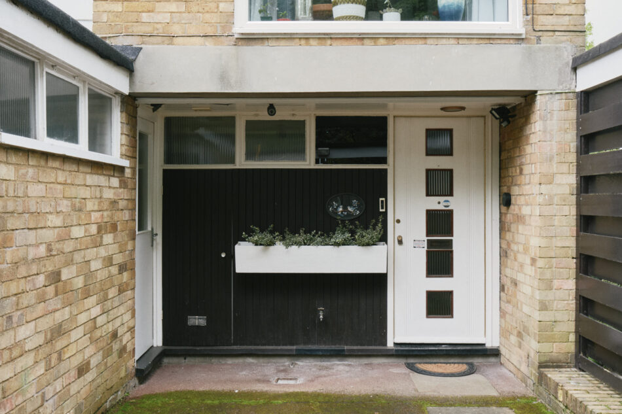
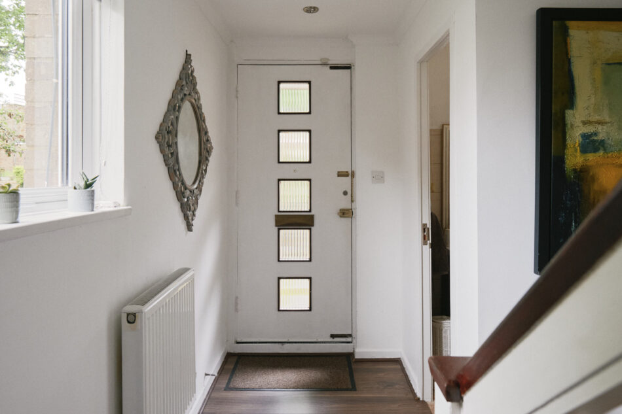
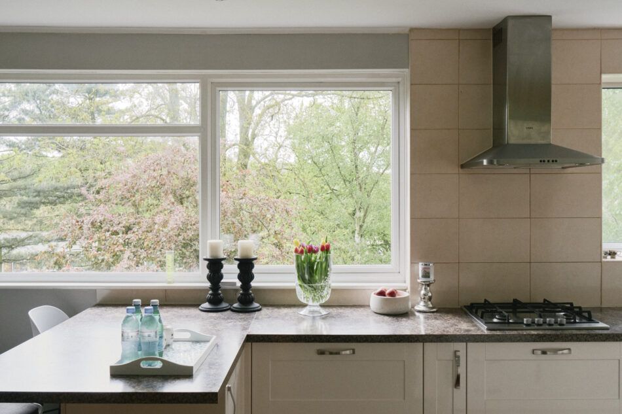
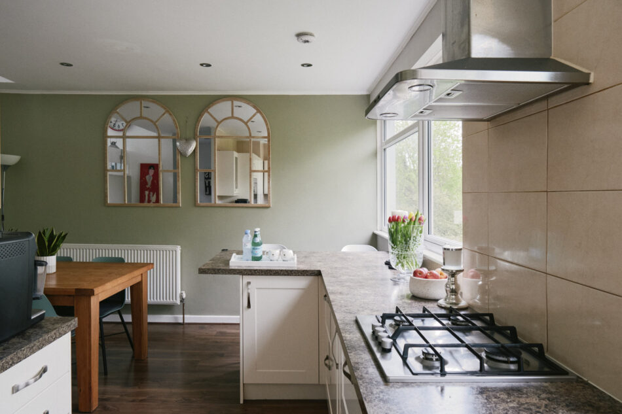
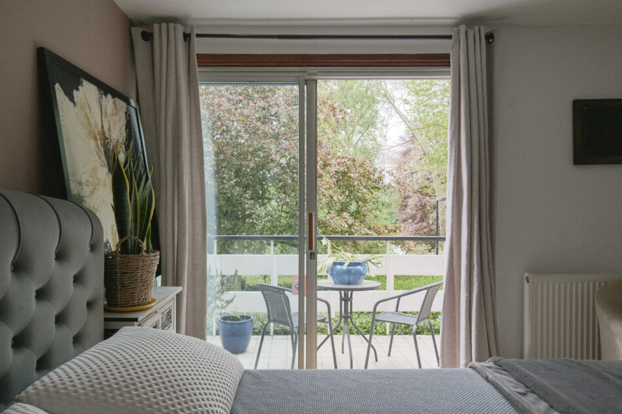
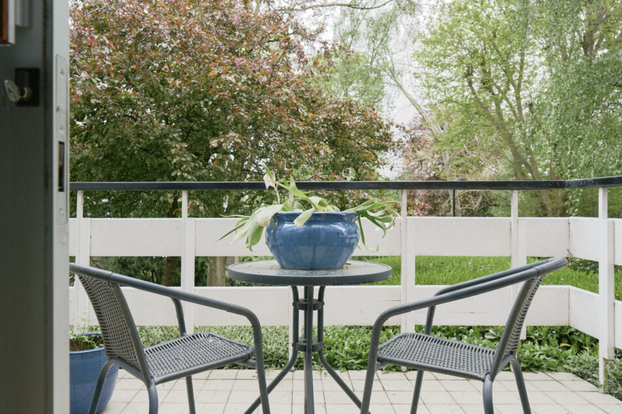
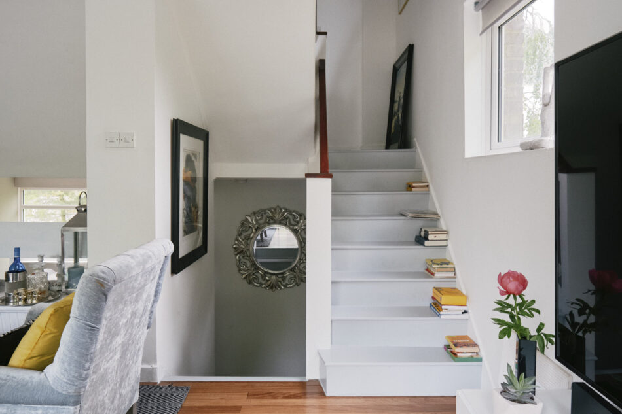
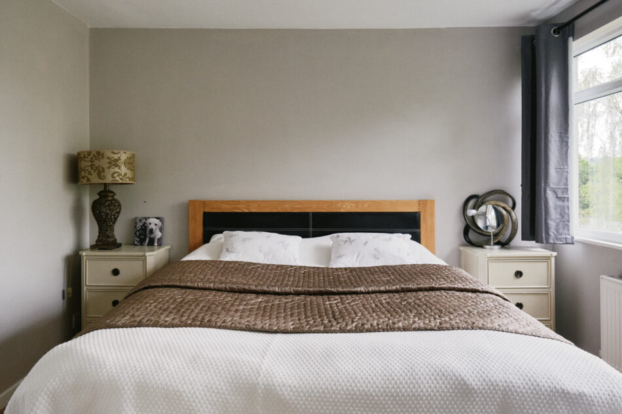


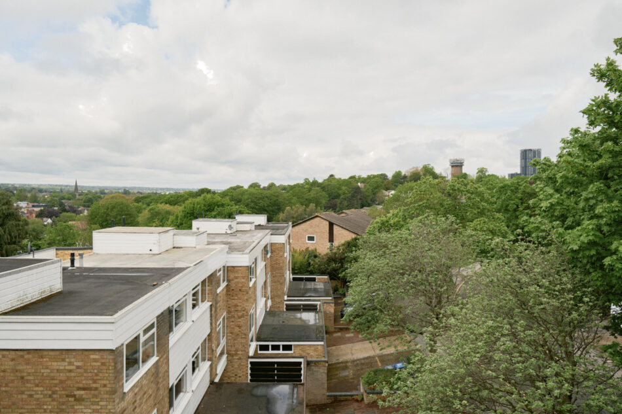
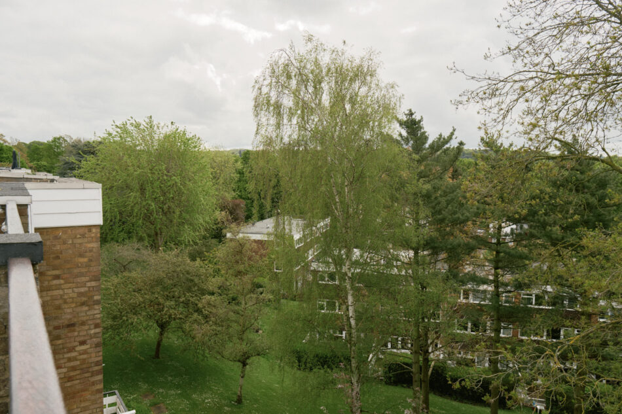
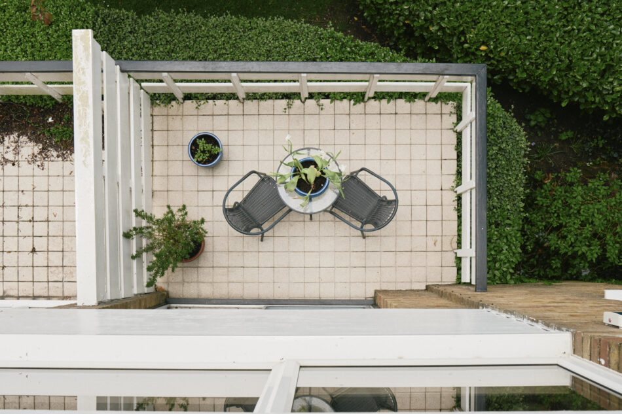
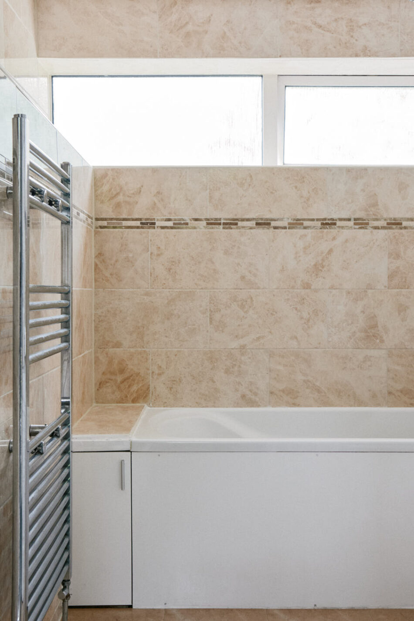
“The split-level reception rooms, arranged half a level down from each other, ensure a wonderful sense of flow”
This four-bedroom end-of-terrace house on Langton Way forms part of the Brownbourne Estate in Park Hill, Croydon. Developed in the 1960s by renowned developer Wates, the estate was conceived as a ‘village’ of sorts, with roads laid out to discourage traffic. The estate comprises 70 beautifully architecturally designed houses set among manicured communal gardens with an abundance of mature trees and shrubbery. The house has a balcony and a roof terrace with far-reaching views of the communal grounds, Lloyds Park, and Park Hill Park.
The Tour
The house belongs to a row of terraced houses with a uniform modernist aesthetic. The brick façade is cleverly punctuated by white timber panelling and large windows. The entrance is set back from the driveway, with a private front patio between a garage and a wooden fence. The original front door opens into an entrance hall and connects to the garage and a utility room.
A short pale grey staircase ascends to the first floor and into the spacious living area. The dining and sitting area is cleverly arranged half a level down, creating a wonderful sense of flow. The kitchen, tucked away from the dining area, is simply designed with ample cabinetry for storage, and has large windows that frame wide views of the lush greenery.
The en suite main bedroom is located on the ground floor. It has a private balcony overlooking the manicured communal lawns and a generously-sized built-in wardrobe. On the second floor are three bright bedrooms; two double bedrooms have built-in wardrobes and expansive views of the surrounding area. The third is currently used as a study. The family bathroom, located on the second floor, is finished with a neutral palette and illuminated by clerestory windows. There is an additional WC on the ground floor.
Outdoor Space
At the top of the house, a large roof terrace with ample space for outdoor furniture and built-in storage is the perfect spot to enjoy the far-reaching views of the luscious surrounding. The large balcony, a peaceful retreat, leads from the main bedroom and overlooks the manicured lawns of the estate. It has plenty of space for outdoor furniture.
The Area
A short walk from the house is the 114-acre Lloyd Park, which has a children’s playground, sports pitches, and a golf course and hosts a park run. The nearby Surrey Street Market, one of the oldest street markets in Britain, has recently undergone a £1.1 million refurbishment and is open six days a week. The opening of BOXPARK Croydon in 2016 spurred a flurry of new restaurant openings, and the area has experienced significant regeneration since.
Langton Way is a short walk from East Croydon station, connecting to London Bridge in 15 minutes, London Victoria in 17 minutes and Gatwick Airport in 15 minutes. A little further afield is West Croydon station, which runs towards Canada Water, Shoreditch High Street and Highbury & Islington. Croydon is part of London’s tram network, connecting it to Wimbledon and Beckenham. It is a 40-minute drive to Gatwick Airport.
Tenure: Freehold
Service Charge: approx. £520 per annum (covers communal garden maintenance)
Council Tax Band: F
Please note that all areas, measurements and distances given in these particulars are approximate and rounded. The text, photographs and floor plans are for general guidance only. The Modern House has not tested any services, appliances or specific fittings — prospective purchasers are advised to inspect the property themselves. All fixtures, fittings and furniture not specifically itemised within these particulars are deemed removable by the vendor.






