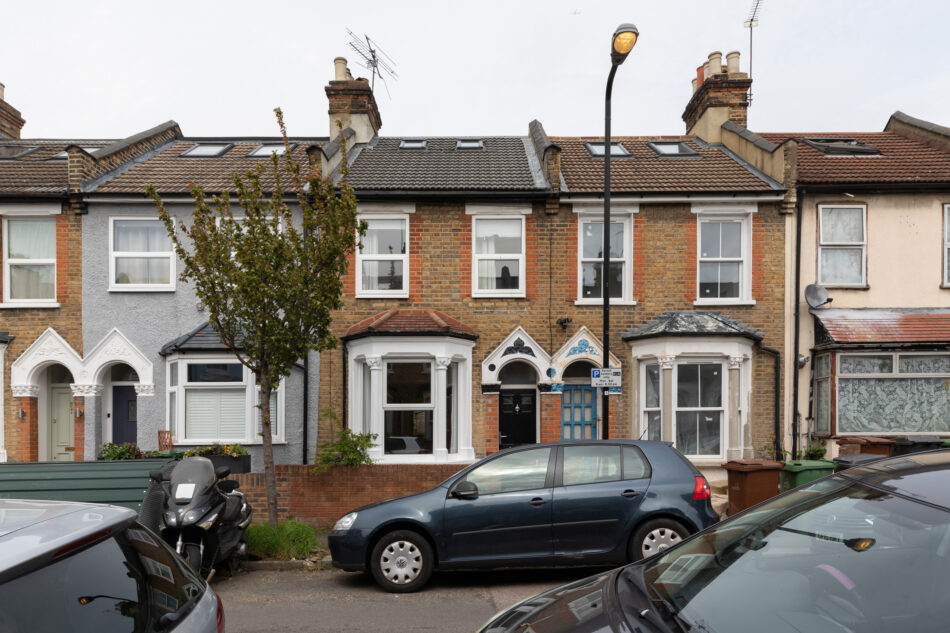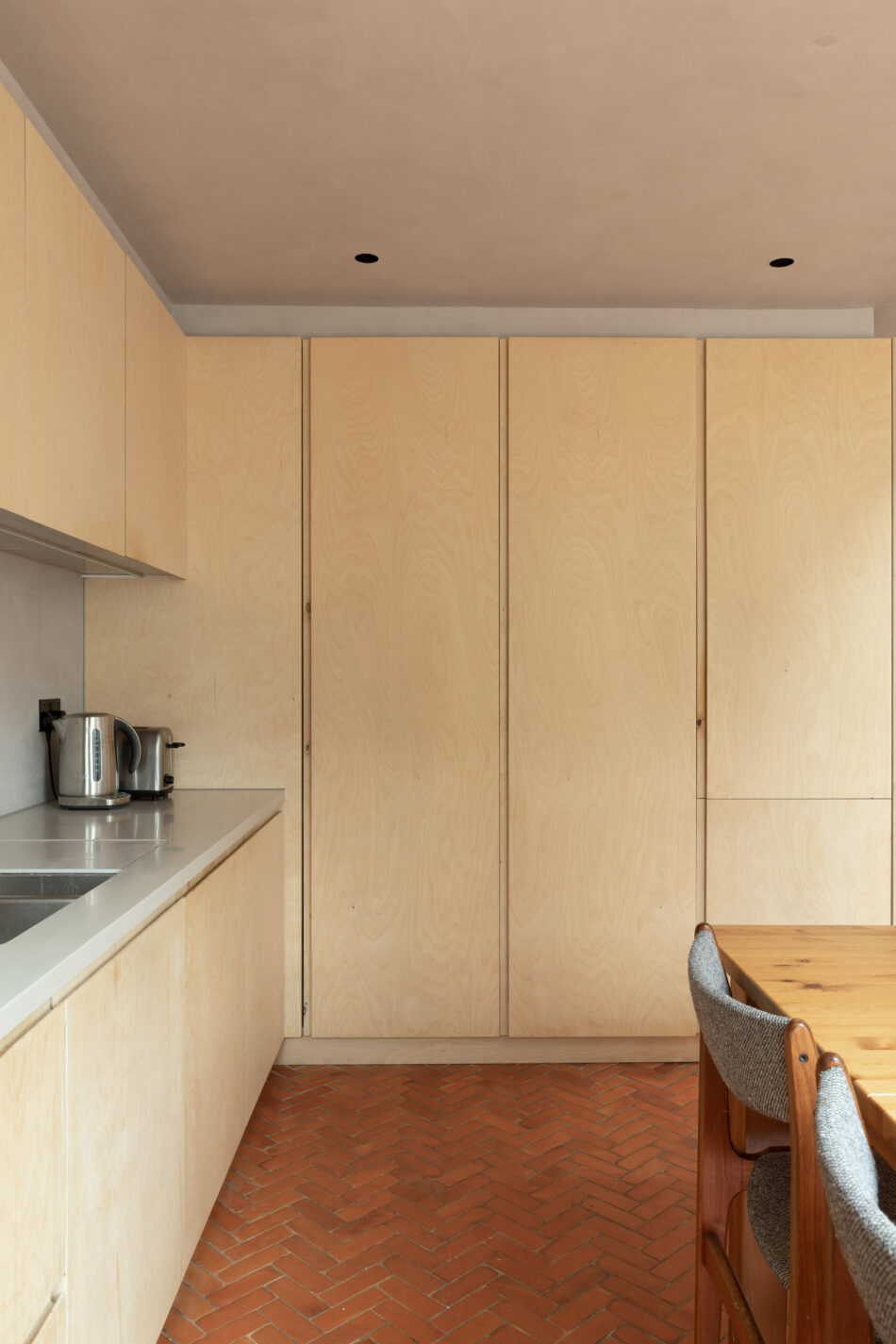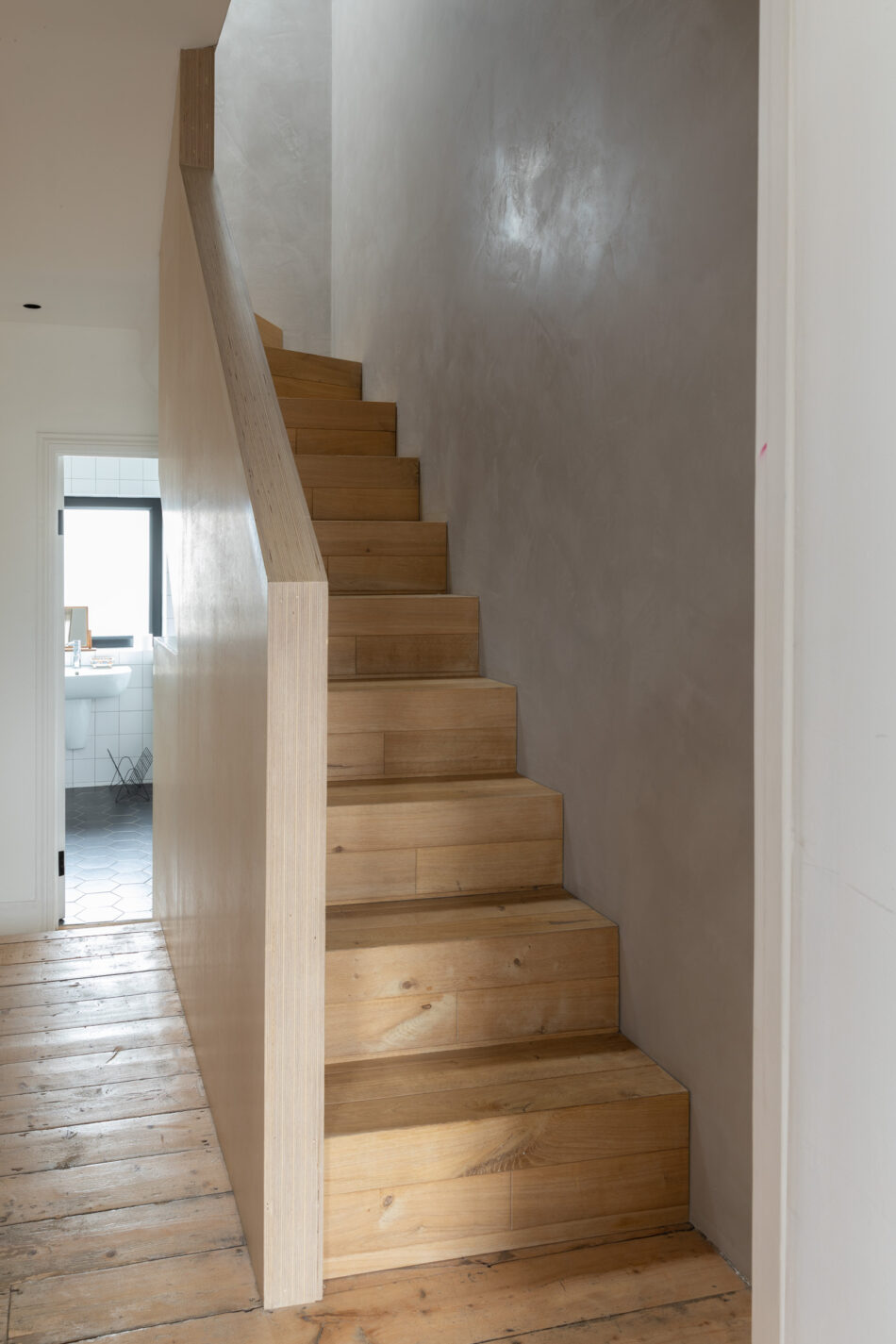






















Lancaster Road
London E17
Architect: WIDGER Architecture
Register for similar homesInspire me“A herringbone pattern runs throughout the house, uniting spaces executed in a palette of birch ply, Tadelakt and terracotta”
Positioned a short walk from the Walthamstow Wetlands, this three-bedroom house has been beautifully reimagined by WIDGER Architecture. A smart palette of materials has been used, including pine, terracotta, and Tadelakt plaster, with the spaces visually linked by the use of a recurring herringbone pattern. Original features and proportions have been celebrated, with contemporary interventions and extensions introduced on the ground and top floors. There is a tranquil garden behind the house, dotted with roses.
The Tour
A traditional Victorian terrace from the street conceals an unexpectedly contemporary set of spaces within. Original pine floorboards in the entrance hallway flow towards a double reception room at the front of the plan, flooded with light that enters through a generous window. An original cast-iron fireplace creates a handsome focal point, with alcove shelving providing storage. Folding doors shut the space off from the hall when required; these can be left open for an easy sense of flow.
A single step descends to the kitchen, impeccably executed in a palette of terracotta floor tiles, smooth, grey Tadelakt walls and floor-to-ceiling birch ply cabinetry. Two large skylights and a glazed door, which opens directly to the garden, welcome light in, working with the natural materials used to create a bright, warm atmosphere. Worktops are a smart grey Corian, and appliances include a Bosch induction hob, oven and dishwasher. There is ample space for a dining area centrally; underfloor heating extends across the space.
The first floor is home to two bedrooms, both with their original pine floors that hark to the home’s origins. Positioned at the front and rear of the plan, respectively, they are both tranquil spaces; the front bedroom has double-glazed windows and a full wall of built-in wardrobes. The bedrooms share a contemporary bathroom decorated with hexagonal floor tiles and square wall tiles, creating a monochromatic contrast with the matt black heated towel rail.
Contemporary birch ply stairs ascend to the top floor, where the main bedroom suite lies. Built into the roof’s pitch, this is a wonderfully restful space executed in birch ply and Tadelakt. Large-format herringbone parquet floorboards extend underfoot, and a door opens to reveal an office nook that overlooks the garden. This can be opened to the bedroom through an internal window or closed to create a cosy space for work. There is also a generous bathroom with a large walk-in shower, Tadelaklt walls and Corian detailing. Birch ply-fronted cabinetry provides storage, and bespoke, hand-cut marble tiles clad the floor and a portion of the walls, completing the considered space.
Outdoor Space
The rear garden was recently redesigned by Butler and Parker. It makes for a seamless extension of the kitchen, paved with the same terracotta tiles laid in a herringbone pattern. The middle section has been carefully planted with roses while clambering vines make their way up the walls on either side. The view back towards the house is of a handsome rear façade, clad with a Siberian larch that will weather over time to a beautiful silvery black; this has also been laid in a herringbone pattern to mirror the floor tiles below.
The Area
Lancaster Road is brilliantly positioned in Walthamstow; Blackhorse Road is around half a mile away, with the excellent Forest Wines bar and wine shop and the Blackhorse Workshop, a community of studios offering courses in wood and metalwork for all ages, as well as a very good café. There are many good new breweries in the nearby ‘beer mile’, and on the industrial estate near Lockwood Way. Local favourites include The Tavern on the Hill and The Big Penny Social. The house is also close to an array of green spaces, notably Lloyd Park and Walthamstow Wetlands, as well as the popular Yonder climbing centre.
The house is also within easy reach of many good restaurants and shops such as The Duke E17 pub and God’s Own Junkyard. It is also a short walk to Walthamstow Village, home to numerous independent shops, the famous Eat-17 deli and the William Morris Gallery in Lloyd Park. Close by is Bell Corner, home to The Bell pub, which has good food and a heated garden, and vegetarian café Buhler and Co, which serves brunch and great coffee.
St James Street is a 20-minute walk away, where locals drink at Pillars Brewery in the lively Crate development, which also houses popular eateries such as the vegan Green Grill and Italian Bakery pizzeria. The area is served by a range of independent shops and cafes, including Greener Habitszero-waste shop, Borrowed Light floral studio, the hairdressers Cove17 and No Logo. The playroom at The Mill community centre is a popular meeting place for families, yoga classes and local groups. There’s also an active local arts scene, with murals by world-renowned street artists ROA and ATM, and the locally run 1b Window gallery.
There are many good schools nearby, including the Ofsted-rated ‘Outstanding’ Woodside Primary Academy and Whitefield Schools. The Ofsted-rated ‘Outstanding’ St Saviour’s Forest Nursery and Primary School are also close at hand, as well as local favourites Coppermill and Stoneydown Primaries.
There are also great connections into central London; Blackhorse Road (Victoria Line) is a 12-minute walk away, with trains into the West End in 15 minutes. Walthamstow Central (Victoria Line and Overground) is around a 20-minute walk away, with trains running into Liverpool Street and central London in under 20 minutes. St James Street (overground) is a 20-minute walk away and runs trains to Liverpool Street in under 20 minutes.
Tenure: Freehold
Council Tax Band: C
Please note that all areas, measurements and distances given in these particulars are approximate and rounded. The text, photographs and floor plans are for general guidance only. The Modern House has not tested any services, appliances or specific fittings — prospective purchasers are advised to inspect the property themselves. All fixtures, fittings and furniture not specifically itemised within these particulars are deemed removable by the vendor.






