
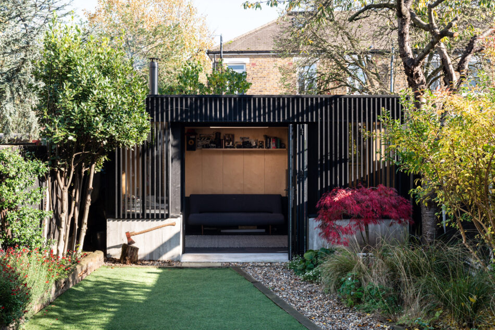


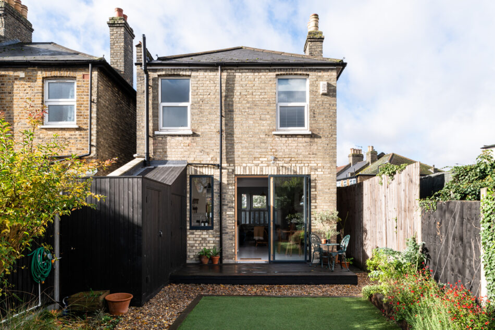
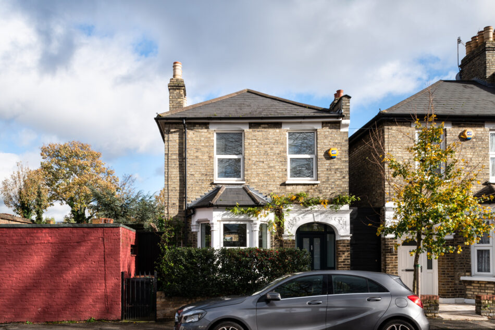
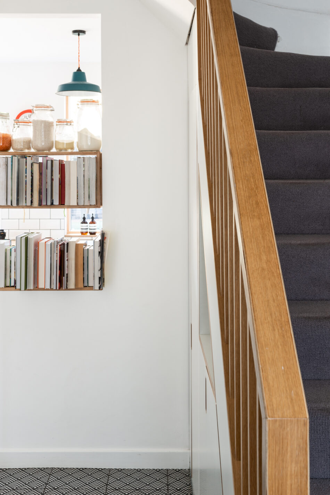
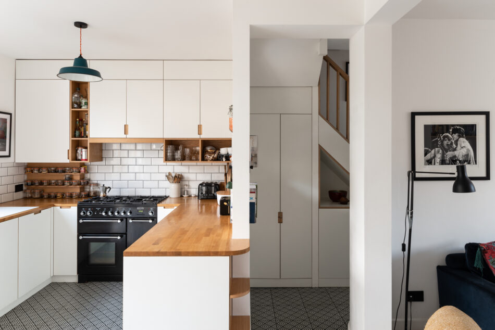
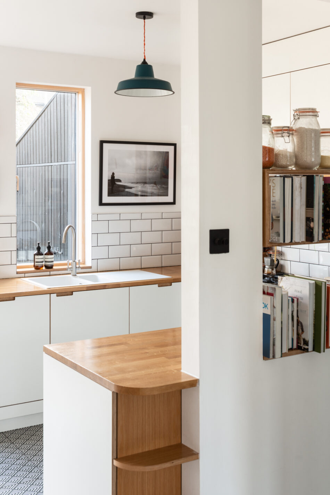
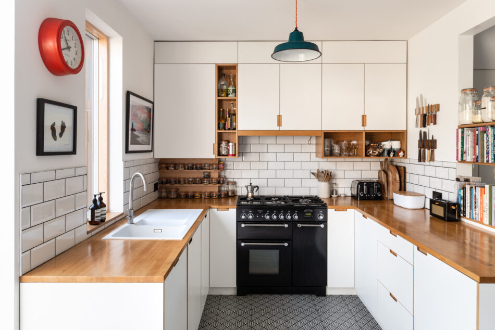
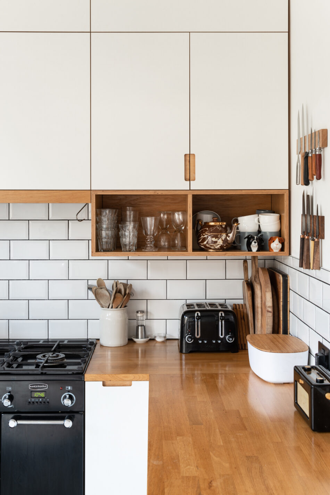
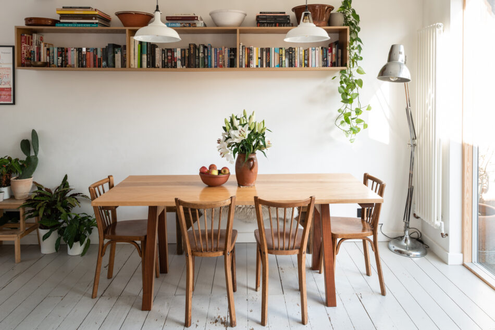
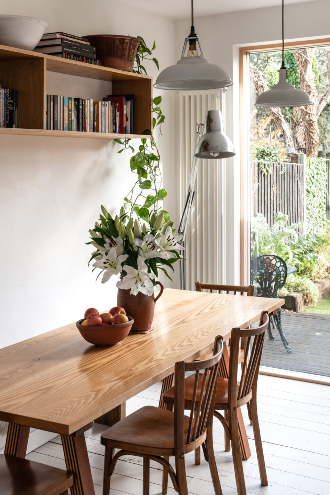
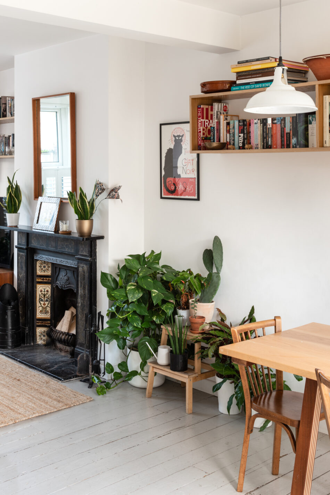
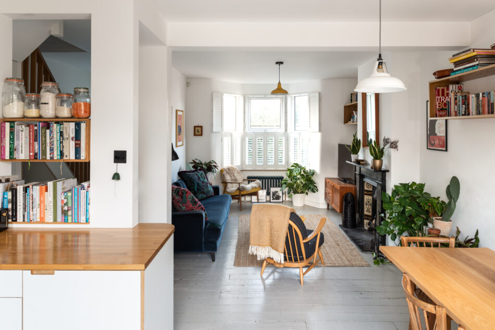
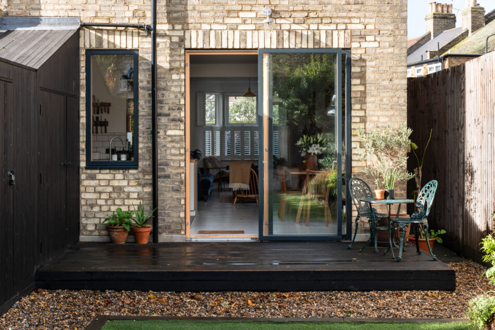
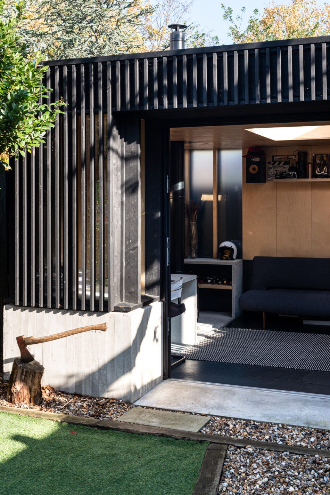
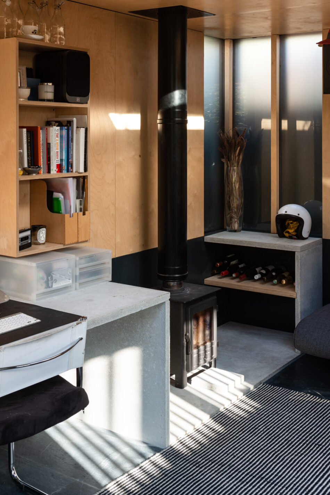
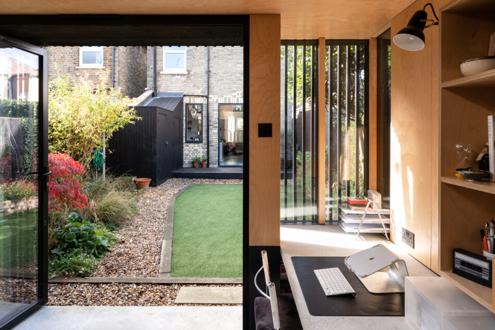
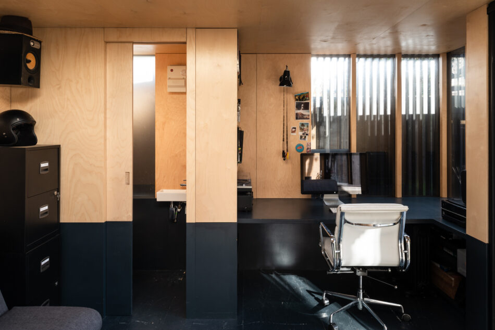
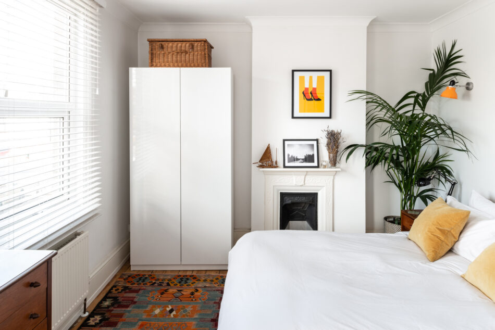
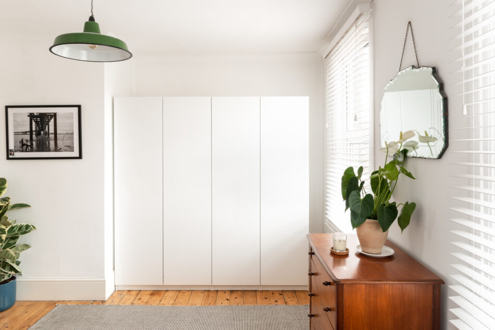
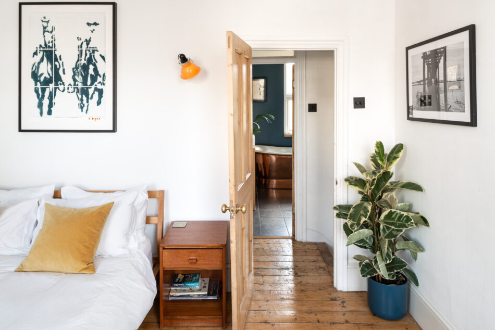
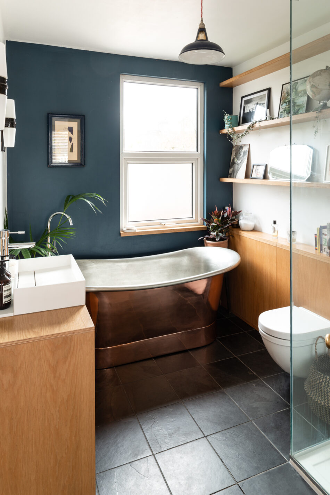

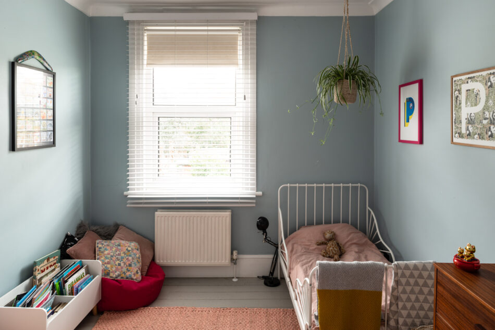
Kenilworth Avenue
London E17
Architect: Eckford Chong
Register for similar homes"Opening up and reconnecting the existing ground floor spaces with a warm yet modest palette of natural materials and lots of white" - Eckford Chong
This wonderful detached house, with private garden, can be found on Kenilworth Avenue in Walthamstow, a stone’s throw from the William Morris Gallery and Lloyd Park. The current owners have worked with architects Eckford Chong to introduce a refined contemporary aesthetic to the house as well as an incredible studio at the foot of the garden.
This house is one of few detached houses in Walthamstow and as a result feels particularly quiet and private. An east-west orientation means that the house is bathed in light throughout the day. Entry is across a private front garden and into a wide hallway with decorative patterned floor tiles.
The ground floor is largely open plan. Open shelves, perfect for displaying cookbooks, have been used to separate the hallway from the kitchen. Beautiful bespoke ply-wood cabinetry is found throughout the house, from the cupboard under the stairs to the kitchen. The dining area is positioned next to large floor-to-ceiling glazed doors, with wooden frames, which slide open into the garden, whilst the kitchen has a wooden worktop, white-brick tile splashback and a double sink.
Towards the front of the house is a lovely, bright sitting room with an original, working fireplace, large sash windows with wooden shutters and original white-painted floorboards which extend through to the kitchen and dining area.
On the first floor are two double bedrooms. The master bedroom has large sash windows and an original fireplace. There is a shared family bathroom with freestanding bath and separate shower.
At the foot of the garden, underneath a cherry tree, is a separate insulated annexe. Currently used by the owners as an office space, it could also be a third bedroom. The annexe has been clad externally with black-stained larch, and with a combination of clear lacquered and painted plywood panelling internally. A large rooflight is positioned at the centre of the room. To one side is a warming wood-burning stove set above a poured concrete base.
There is a lean-to in the garden, also finished in blackened larch, which houses a utility space as well as garden storage.
Kenilworth Avenue is in a great position in Walthamstow. The Village is a short walk away, with numerous independent shops, the famous Eat-17 deli and God’s Own Junkyard. Close by is Bell Corner, home to The Bell pub which has good food and a heated garden, and a vegetarian café called Buhler and Co which serves brunch and amazing coffee. The Walthamstow Forest Feel Good Centre is a few minutes walk from the house which has a swimming pool, gym and a soft play area.
Blackhorse Road is just over a mile away, with the excellent Forest Wines bar and wine shop, and the Blackhorse Workshop; a community of studios offering courses in wood and metalwork for all ages, as well as a very good café. The house is also close to an array of green spaces, notably Lloyd Park and Walthamstow Wetlands.
There are many good schools nearby, including the Ofsted-rated ‘Outstanding’ Woodside Primary Academy and Whitefield Schools. There are also great connections into central London; Walthamstow Central (Victoria Line and Overground) is less than a 20-minute walk away with trains running into Liverpool Street and central London in under 20 minutes.
Please note that all areas, measurements and distances given in these particulars are approximate and rounded. The text, photographs and floor plans are for general guidance only. The Modern House has not tested any services, appliances or specific fittings — prospective purchasers are advised to inspect the property themselves. All fixtures, fittings and furniture not specifically itemised within these particulars are deemed removable by the vendor.



























