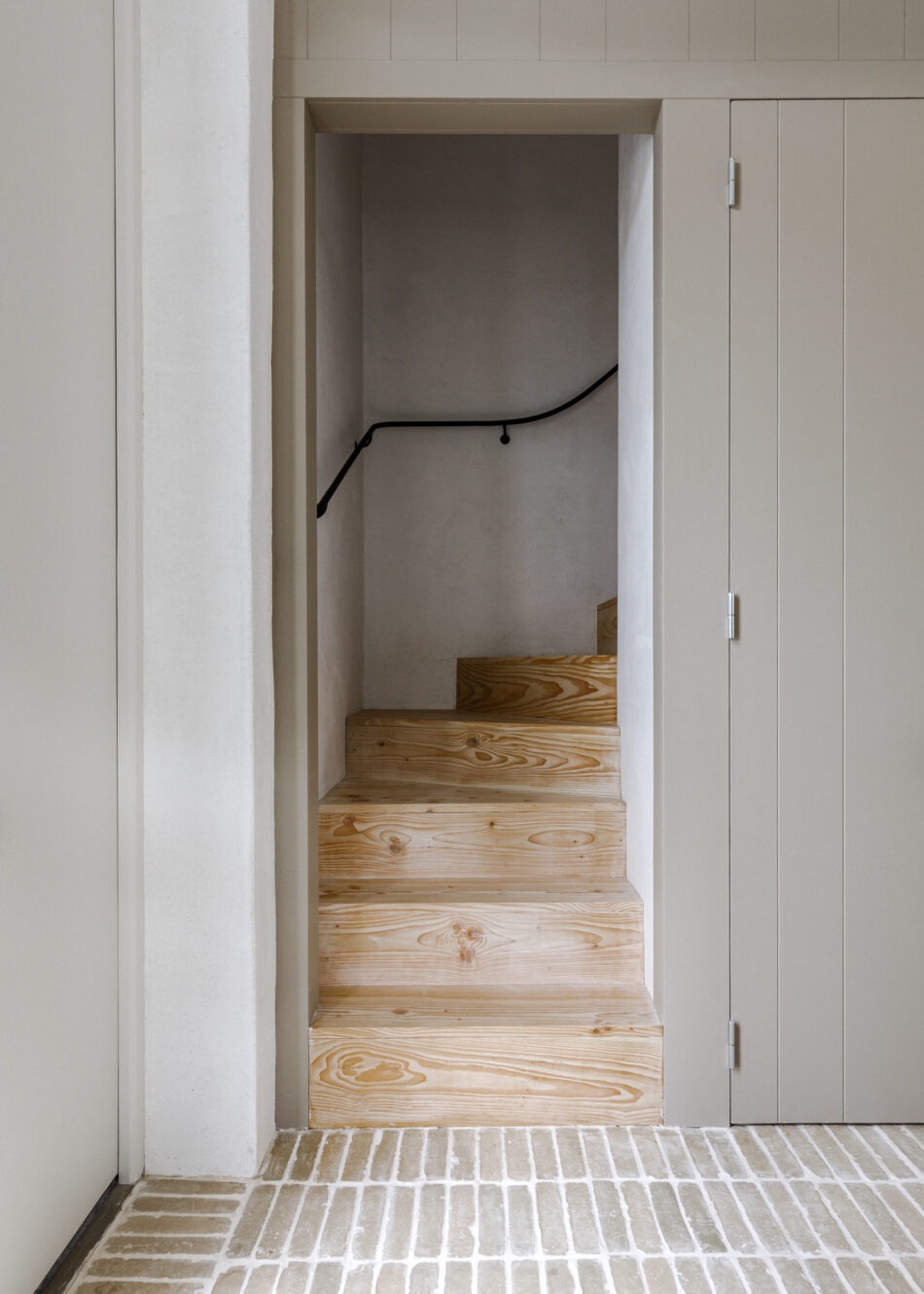
































“The interior aesthetic is wonderfully balanced; quiet, calm, full of natural light and finished in a carefully selected palette of tactile materials”
This sophisticated, newly built and architecturally designed four-bedroom home occupies a quiet position at the edge of the sought-after village of Nunney in Somerset. Contextually driven, the design optimises the elevated south-facing plot and has uninterrupted views over the valley. With internal living space of over 2,230 sq ft, it is beautifully apportioned across four storeys and a large terrace; private gardens extend to the rear. Surrounded by bucolic open countryside, the popular Somerset towns of Frome, Bruton and Mells are also within easy reach in under 15 minutes.
The Tour
The primary entrance is set privately to one side of the upper ground-floor level, accessed via an external stairwell and a side terrace. The interior aesthetic is wonderfully balanced throughout; quiet, calm, full of natural light and finished in a carefully selected palette of tactile materials. Much of the internal joinery has been made-to-measure, resulting in a highly crafted and exacting finish, pairing well with the high ceilings and generous proportions.
Forming the central axis points to the upper and lower levels, the entrance hall has been beautifully considered to create a subtle yet impressive introduction; Belgian clay tiles run underfoot and lime-plaster adds texture to the walls. Clean lines of cabinetry create a generous storage provision with plenty of space for coats and bags to be discreetly tucked away. There is also a cloakroom on this level.
Bespoke full-height doors open into and divide the interlinking living spaces across the central storey. A pair of French windows frame verdant views and invite an exceptional southerly light to filter in throughout the day. A modern wood-burning stove is positioned centrally. The adjoining reception room offers great flexibility of use as a snug, library or home workspace, with a log-burner here also. French doors lead out from here to an enclosed courtyard.
Douglas Fir forms the staircase leading down to the kitchen, dining, and utility areas. Arched fenestration optimises the southerly orientation and interplay of changing light, opening this entire space onto the terrace in warmer months for the perfect alfresco overflow.
Careful interior planning in this section of the house ensures that the practicalities of daily living work in unison with a modern aesthetic, with pantry storage housed in neat lines of cabinetry. The adjoining utility space allows room for appliances and laundry. A cloakroom is also positioned at the lower-ground floor level.
The first floor is given over to two beautifully light bedrooms with far-reaching views and en suite bathrooms finished in Tadelakt. Ascending the internal stairwell, deep storage units line one wall, flanked by two further double bedrooms.
Designed with a conscientious approach to energy efficiency, the ICF blockwork – a construction of recycled wood and concrete – ensures high levels of energy and insulation throughout, with interior walls effectively absorbing and radiating the winter heat and enabling a healthy climate throughout the seasons. There is also an Air Source Heat Pump.
Outdoor Space
Interior spaces flow easily onto the wide-open stone terraces and to smaller, more intimate courtyards. Raised beds overflow with herbs in the kitchen garden on the upper terraces and steps lead down onto the lower sloped lawns. Dry stone walls echo the local vernacular and form herbaceous beds and borders. The furthest point of the slope leads down to the stream, where swathes of foxgloves waver against a backdrop of dense woodland.
The Area
The sought-after village of Nunney is characterised by its historic centre and, most notably, its picturesque moated medieval castle built in the 1370s by a local knight, Sir John de la Mare. The village has good local amenities, including a shop, a primary and a pre-school, a church and a popular local pub, The George Inn. The village has a vibrant local community and numerous annual events, including a Street Fayre and Easter Duck race. The local area is well-renowned for its exceptional open countryside, with extensive walking and cycling routes accessible directly from the house.
The popular Somerset town of Frome lies around two miles to the south east. Frome’s popularity surged in recent years thanks to its thriving cultural scene and growing community of independent shops, creative businesses and eateries saturated in its artisan quarter on Catherine Hill. Rye Bakery and Eight Stony Street rank high in popularity with residents. The Frome Independent, a monthly market showcasing local artisans and food producers, has helped put Frome on the map, attracting over 80,000 visitors annually.
Bruton and its highlights Osip, The Old Pharmacy, Hauser and Wirth, At the Chapel and The Newt can be reached in around 10 minutes by car, as can the popular village of Mells.
The area is renowned for excellent schooling options, which include Frome Media Arts College, All Hallows, Downside, Millfield, Wells Cathedral School, Sunnyhill and Kings School, Bruton.
Transport links are also very good. A mainline railway service runs direct services from Frome to London Paddington, with a journey time from 86 minutes. Access to the national motorway network is via the A303 (M3) and Bristol Airport is also easily reached.
Council Tax Band: TBC
Please note that all areas, measurements and distances given in these particulars are approximate and rounded. The text, photographs and floor plans are for general guidance only. The Modern House has not tested any services, appliances or specific fittings — prospective purchasers are advised to inspect the property themselves. All fixtures, fittings and furniture not specifically itemised within these particulars are deemed removable by the vendor.






