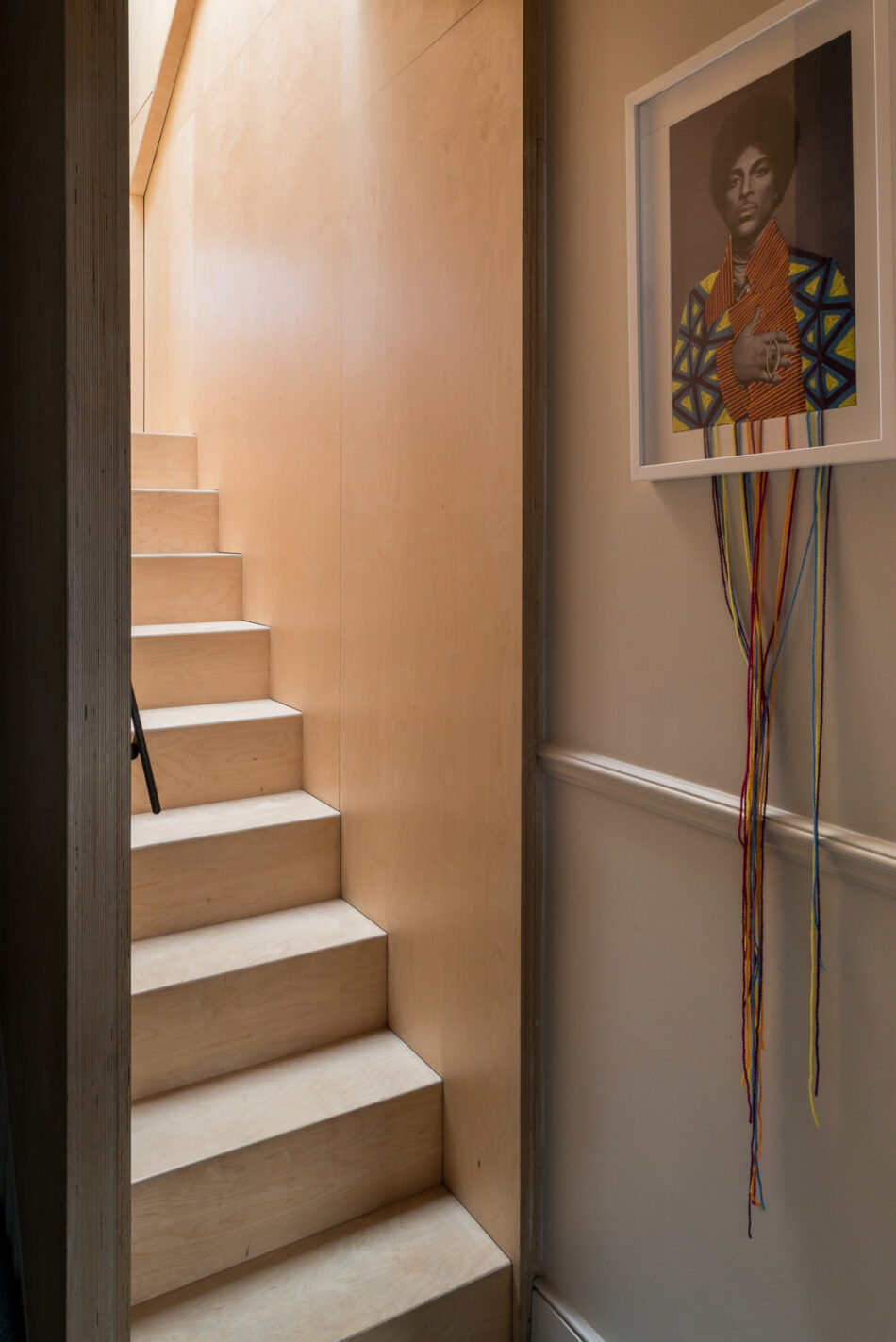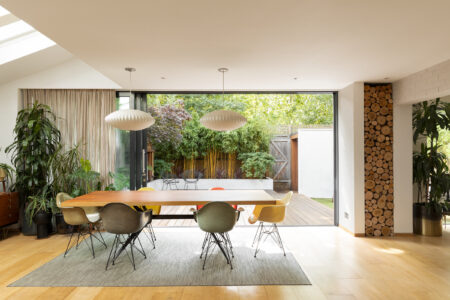

























Harberson Road
London SW12
Architect: Simon Astridge Architecture Workshop
Register for similar homes"The concept involved choosing five materials: concrete, plywood, brickwork, natural stone and the sky" - Simon Astridge
This fantastic four-bedroom house in Balham has been the recent subject of an extension and refurbishment by Simon Astridge of architectural practice, Szczepaniak Astridge. The intervention has created a varied palette of plywood, concrete, brick and stone, which work in concert to expand the possibilities of the traditional Victorian plan.
Astridge and his practice have substantially increased the size of the house with the introduction of three extensions spread across different levels at the rear. Frameless skylights punctuate the plan at different points, allowing beams of natural light to play across the surfaces throughout the course of the day. Astridge has remarked to Dezeen, “The concept involved choosing five materials as a palette for the project; these were concrete, plywood, brickwork, natural stone and the sky.”
The street-facing facade of the house belies the contemporary nature of Astridge’s work; traditional Victorian features have been preserved, allowing it to blend seamlessly in with the prevailing vernacular of its neighbours. Inside, beyond a large double reception room with salvaged floorboards, the ground floor descends into Astridge’s newly created communal areas; a new kitchen and dining room have been constructed from cast concrete and their party walls have been exposed. A kitchen island functions as a breakfast bar with an integrated hob. The dining area features a plywood roof supported by laminated plywood beams, perched on top of the walls. A large Crittal doors opens out onto the garden, with a window seat to one side. There is a patio area, perfect for al fresco dining in the warmer months and a raised lawn, which offers the perfect location to observe the nature of Astridge’s work from the rear of the house. There is also a guest WC, utility room and ample storage space on this floor.
A staircase lined with birch plywood ascends to the bedrooms of the first and second floors, illuminated by a frameless skylight bathing the plan in wonderful levels of natural light. According to Astridge, “Just after it has finished raining and the sun comes out – quite often in London – the sunlight pierces through temporary pooled parts of rainwater that shimmer and reflect onto the plywood wall finishes below. It wasn’t planned for, but it is magical.”
The second floor of the house comprises the master bedroom and en-suite shower-room. The eaves in the roof’s mono-pitch have been left exposed, creating a wonderful sense of lateral space. The walls, floors and ceilings have all been clad in plywood, treated with a clear lacquer for protection. There are more skylights on this floor above the dressing room, WC and shower.
Harberson Road is a quiet residential street minutes from the heart of Balham. The house is a two-minute walk from both Balham Overground station, for trains to Clapham Junction and Victoria, and Balham tube station with quick connections to central London on the Northern Line. Both Clapham Common and Wandsworth Common are nearby.
Please note that all areas, measurements and distances given in these particulars are approximate and rounded. The text, photographs and floor plans are for general guidance only. The Modern House has not tested any services, appliances or specific fittings — prospective purchasers are advised to inspect the property themselves. All fixtures, fittings and furniture not specifically itemised within these particulars are deemed removable by the vendor.








