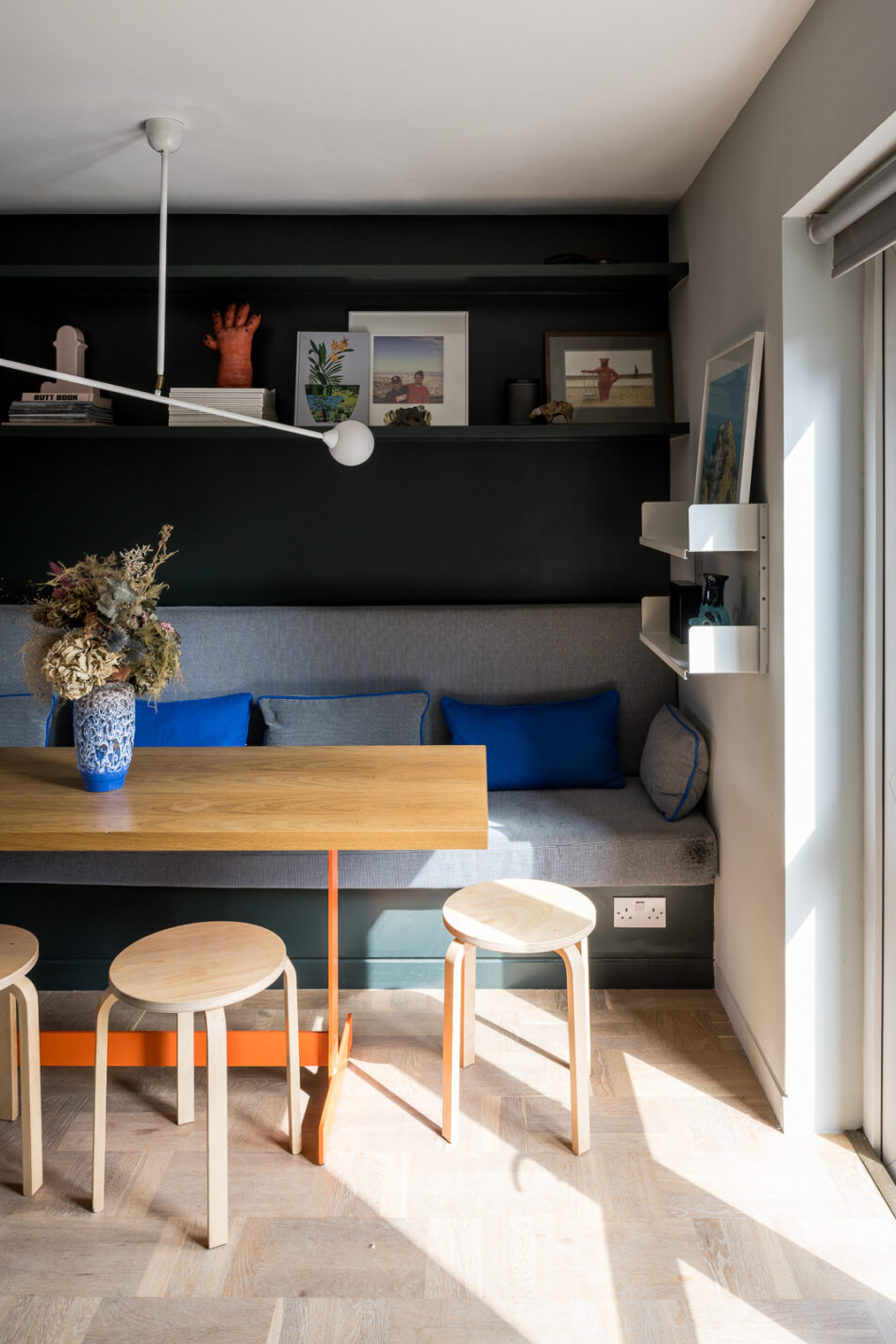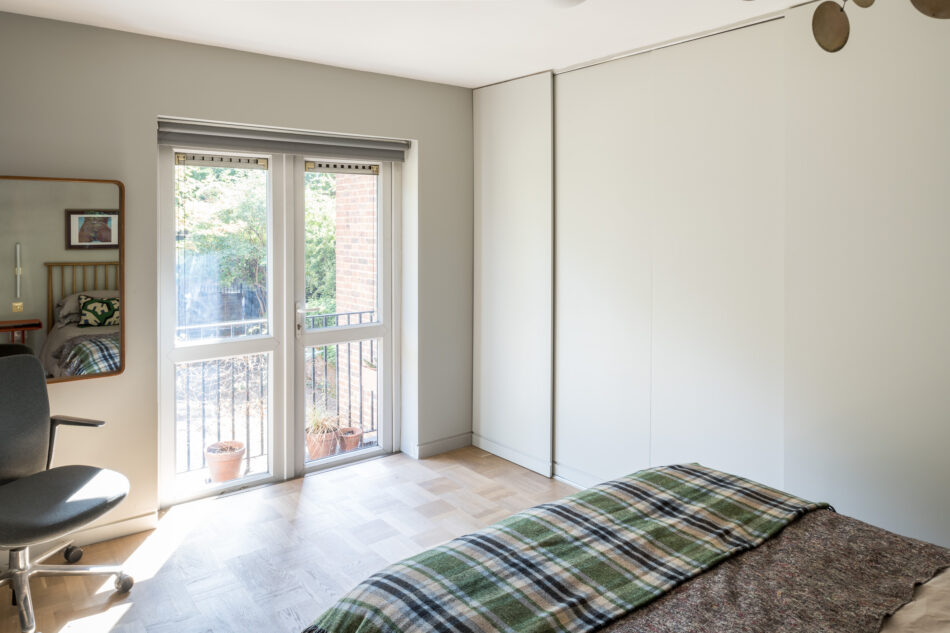















“The spaces have been impeccably reconfigured to allow light to flow around the plan”
This one-bedroom apartment in Hoxton has been impeccably renovated in recent years. The plan has been entirely reconfigured by the current owner, a Director at Universal Design Studio, to open up the living spaces, creating a sense of flow that lends itself wonderfully to contemporary living; a pared-back colour palette of greens and greys ensures a serene atmosphere reigns. The apartment lies on the first floor of Geffrye Court, which is positioned in the heart of east London, immediately opposite the Museum of the Home.
The Tour
This apartment lies on the first floor of Geffrye Court, to which there is both lift and stair access. The front door opens immediately to a welcoming hallway, where storage has been neatly built into one wall; brass handles add subtle detail. The hallway is open to the kitchen and living space yet can be shut off when required by a sliding pocket door—Five-finger parquet flooring in engineered oak features throughout, with underfloor heating below.
The kitchen, dining room and living room are arranged in an open plan, with the living room positioned at the front of the apartment. Two glazed doors open directly to the balcony, simultaneously welcoming in a beautiful quality of light. Built-in storage has been introduced in the partition wall that separates this space from the hallway, with an internal window above that encourages light to flow around the plan.
Positioned on the left-hand wall, the dining area flows seamlessly into the kitchen beyond. There is built-in bench seating with integrated storage below, painted a smart olive green that continues into the kitchen. This space is characterised by plentiful olive green cabinetry with a lacquer finish; the worktops and splashback are in stainless steel. There is a built-in fridge/freezer, oven and gas hob. A window at one end of the kitchen welcomes light in, rendering the living spaces dual aspect.
The bedroom has been realised in a simple scheme of pared-back neutrals. Light grey-painted walls create a calming backdrop, seamlessly blending in with the built-in bookshelves and a pull-down desk hidden within the wall. Sliding doors conceal full-height wardrobes, while glazed doors at the front of the space open to the balcony beyond.
Adding a dash of texture to the interiors, the bathroom makes use of grey terrazzo, with one wall a muted pastel pink that softens the space. There is a built-in bath with a large showerhead; open shelving and a mirrored cabinet provide storage.
Off-street parking is available to apply for on the Geffrye Estate.
Outdoor Space
Connecting the living room and bedroom at the front of the building, the balcony has beautiful views over a large expanse of lawn that leads to the Museum of the Home. There is space for a table and two chairs, making this an excellent spot for outdoor dining and evening drinks.
The Area
Geffrye Court lies immediately opposite the Museum of the Home, a free museum positioned in 18th-century Grade I-listed former almshouses. The wider area of Shoreditch is renowned for its exciting mix of restaurants, bars and galleries, including Lyle’s, Rochelle Canteen, Shoreditch House, the Blue Mountain School and Victoria Miro gallery. The boutiques and cafes of Redchurch Street and Spitalfields are also nearby.
For green space, the seven acres of Shoreditch Park are a 13-minute walk away. The apartment is also a nine-minute walk from Hoxton Square, an early example of one of London’s public gardens. Completed in 1720 and designed to emulate existing squares in west London, it was the first of its type in the area. During the 19th century, the square and surrounding streets became the centre of Shoreditch’s furniture and carpentry trade.
There are plenty of transport links within walking distance. Hoxton and Shoreditch High Street stations run London Overground services; Liverpool Street Station provides access to the Central, Hammersmith & City and Metropolitan lines, as well as nationwide National Rail services. Old Street Underground station is a 15-minute walk away, running Northern Line services across the city.
Tenure: Leasehold
Lease Length: approx. 92 years remaining
Service Charge: approx £2,040 per annum
Ground Rent: peppercorn
Council Tax Band: B
Please note that all areas, measurements and distances given in these particulars are approximate and rounded. The text, photographs and floor plans are for general guidance only. The Modern House has not tested any services, appliances or specific fittings — prospective purchasers are advised to inspect the property themselves. All fixtures, fittings and furniture not specifically itemised within these particulars are deemed removable by the vendor.






