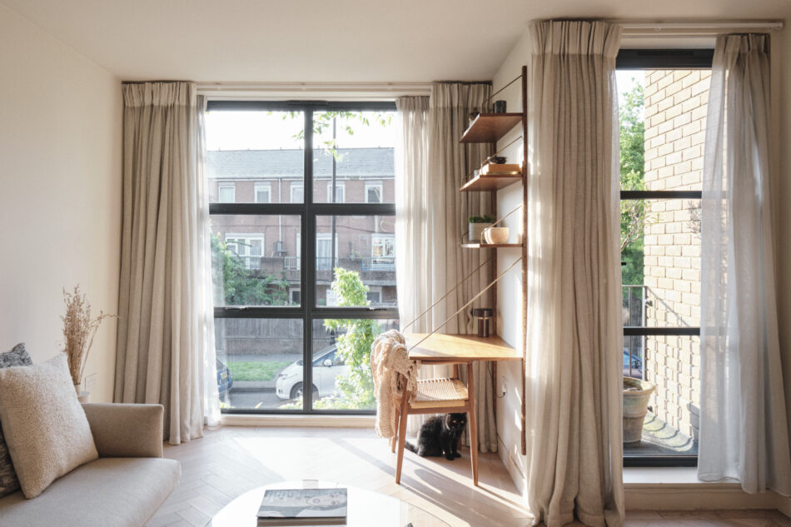
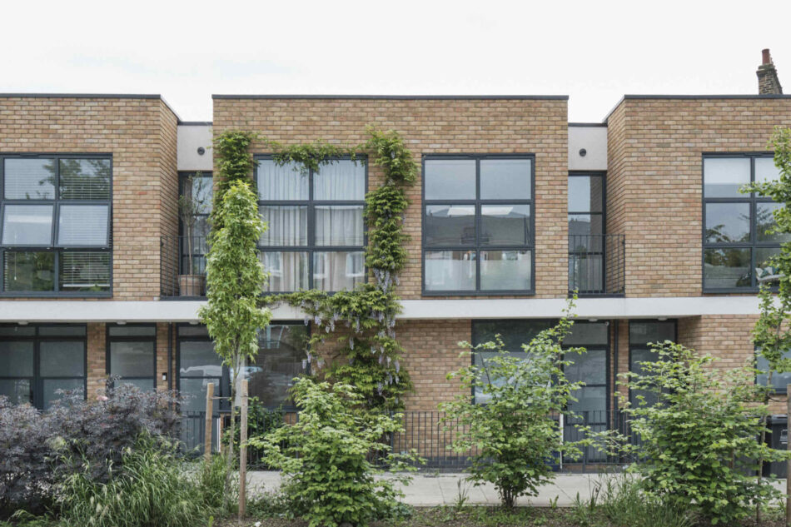



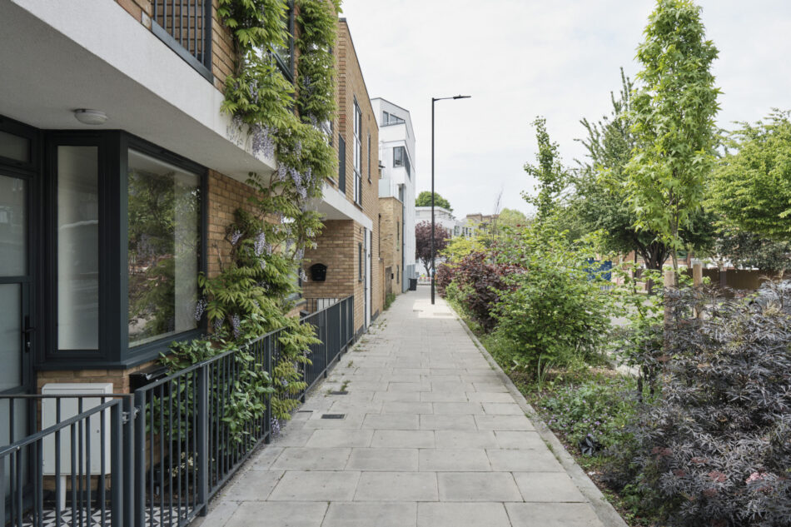







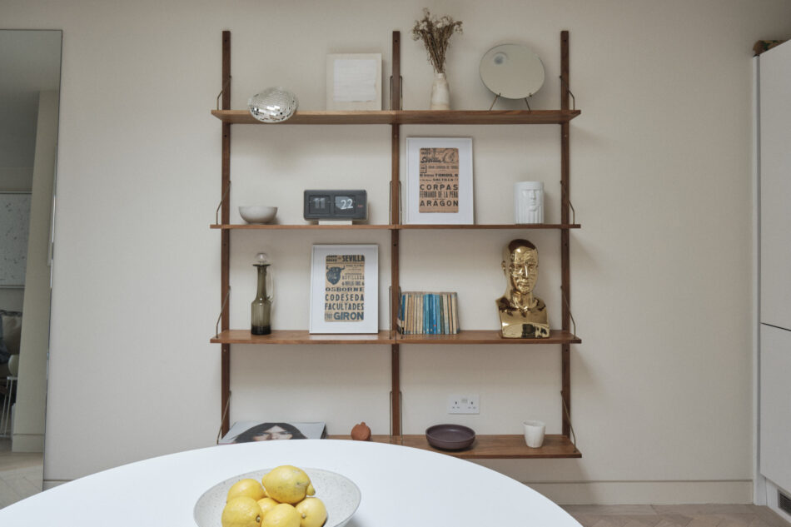

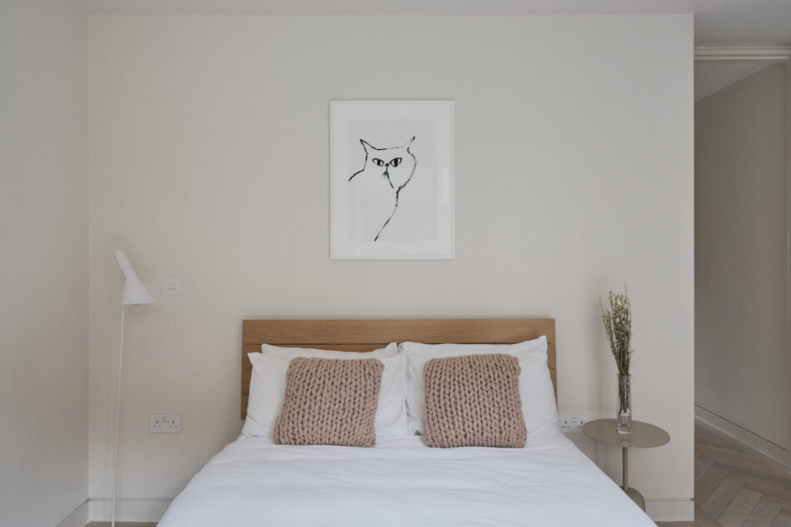
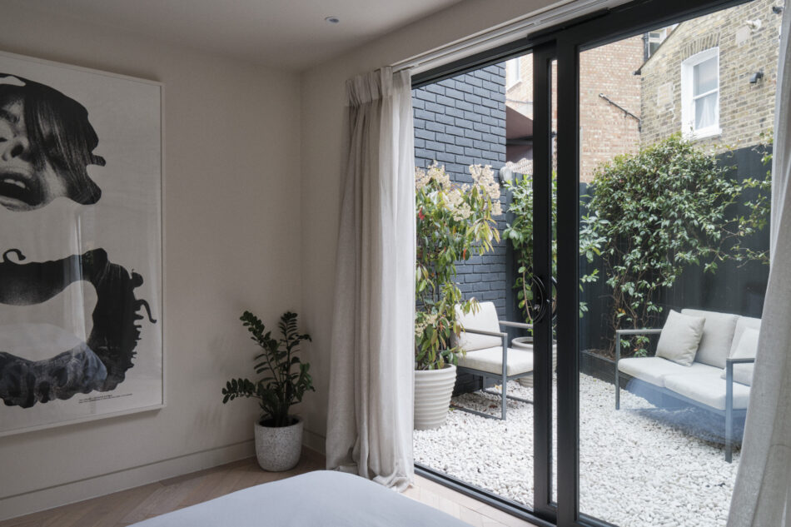
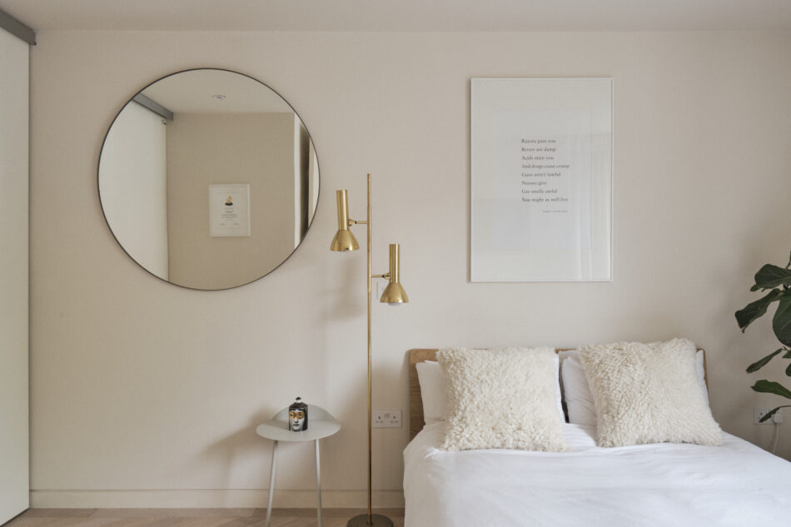
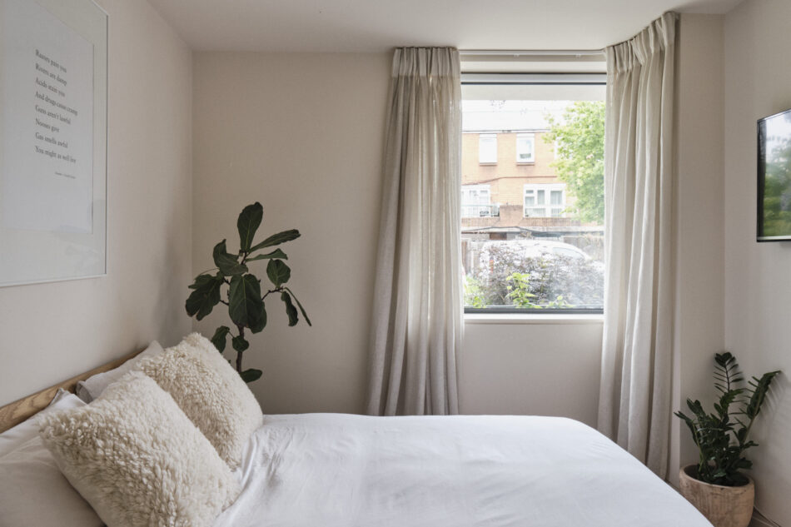
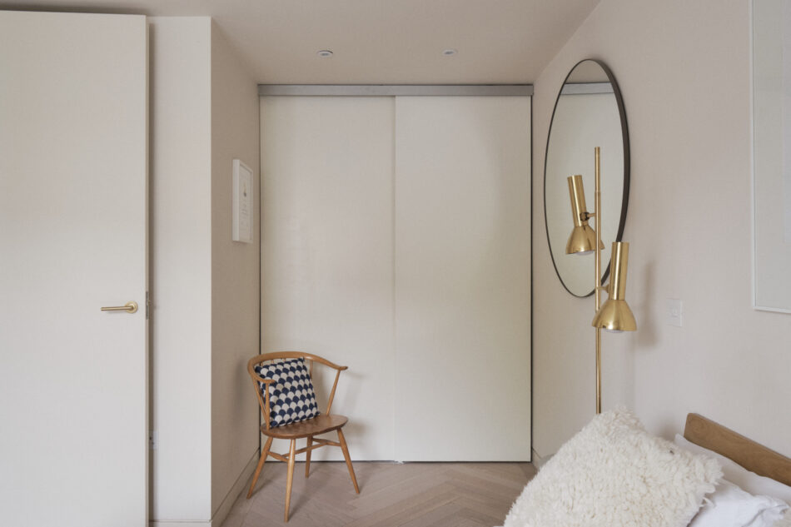

“A pared-back palette of calming neutrals, illuminated by light that floods in through sheets of glazing”
This beautifully bright two-bedroom house is positioned on a terrace of four new-build homes on Crossway, a road that links Stoke Newington and Dalston. Neutral, pared-back interiors create a calming canvas across the two-storey plan, which utilises an inverted layout with the bedrooms on the ground floor and living spaces above. There is a private patio off the main bedroom, as well as a first-floor balcony. Crossway lies in a conservation area and is perfectly located for all Stoke Newington, Newington Green, and Dalston have to offer, with their plethora of restaurants, pubs and independent shops in addition to swathes of green space.
The Tour
This house sits in a terrace executed in Petersen brick with black-framed windows that punctuate the façade. It is beautifully distinguished from its neighbours by the presence of a flowering wisteria, which makes its way up the front exterior in a spiral of purple. A gate opens to a small front garden with a monochromatic colour scheme.
The main living spaces occupy the first floor of the plan. At the front is the welcoming living area, positioned next to two full-height windows that invite copious amounts of natural light in. There is also ample room for an office area here, with the flexible space equally well-suited to several different layouts. Engineered oak flooring in a light wash flows underfoot, and serene, cream-coloured walls enclose the space. A glazed door opens to the balcony, creating a seamless sense of indoor/outdoor living. Underfloor heating extends throughout the house.
A partition wall divides this area from the kitchen/dining room at the rear. A large skylight beckons light in, which flows over the quartz worktops and simple white cabinetry. Workbenches extend around the rear corner, providing ample storage and enclosing built-in appliances such as an AEG oven and induction hob. The central dining area has a wonderfully sociable atmosphere, positioned within the kitchen yet subtly open to the living room beyond. The same flooring features throughout, visually linking the spaces.
Two bedrooms and a family bathroom lie on the ground floor. These light, bright spaces utilise a similarly soothing palette and capitalise on the excellent levels of natural light in the home. The main bedroom is a quiet space situated at the rear of the plan, with access to a private patio through a glass door. The two rooms share a bathroom, home to a generous walk-in shower and realised in a sleek, contemporary palette.
The house is heated via an Air Source Heat Pump.
Outdoor Space
The main bedroom has direct access to a private patio. Round white stones pave the ground while vines clamber across the surrounding walls. There is ample space for a seating area to sit and enjoy a morning coffee.
There is also a bijou balcony on the first floor, creating a natural extension of the living room.
The Area
Crossway is located within easy reach of the independent shops, cafes, restaurants and pubs of Stoke Newington, Newington Green and Dalston; Esters, Mangal 1 and Jolene are particular neighbourhood favourites. Much-loved Church Street is home to The Spence Bakery, AUN and The Good Egg, as well as many other independent businesses. A short walk away is the newly opened Cadet, as well as Primeur, described as “the perfect neighbourhood restaurant.”
The house is well positioned for several popular green spaces, notably Abney Park & Cemetery and Clissold Park with its tennis courts, café, beautiful lakes, and resident deer.
Dalston Kingsland and Dalston Junction run Overground trains to Highbury & Islington, Shoreditch High Street and Stratford. Rectory Road is also close and offers trains to Liverpool Street in around 15 minutes.
Council Tax Band: D
Please note that all areas, measurements and distances given in these particulars are approximate and rounded. The text, photographs and floor plans are for general guidance only. The Modern House has not tested any services, appliances or specific fittings — prospective purchasers are advised to inspect the property themselves. All fixtures, fittings and furniture not specifically itemised within these particulars are deemed removable by the vendor.






