







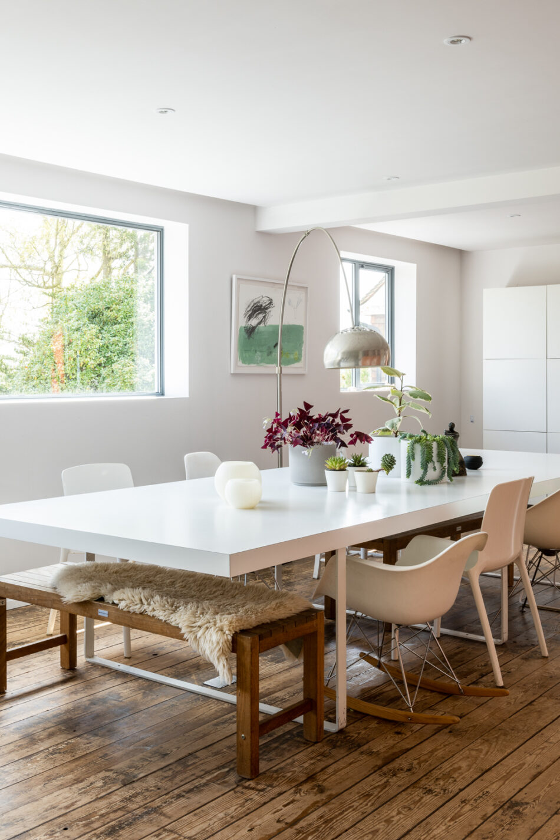
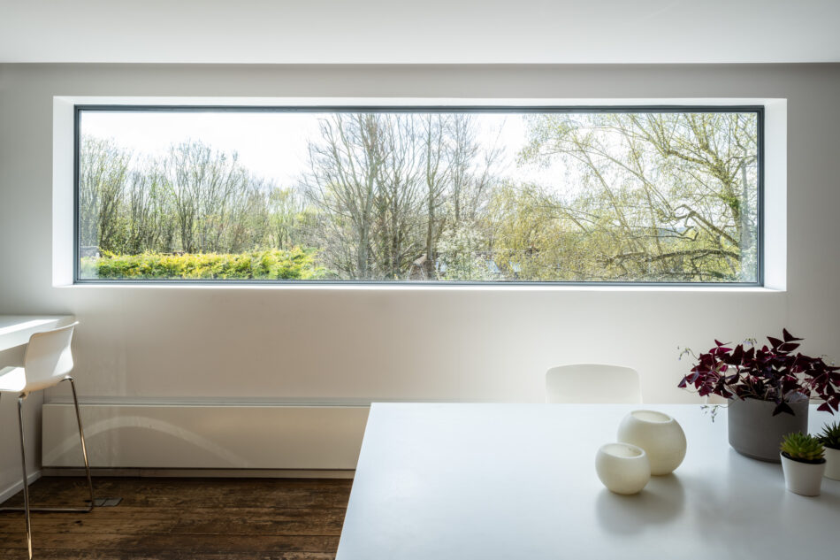
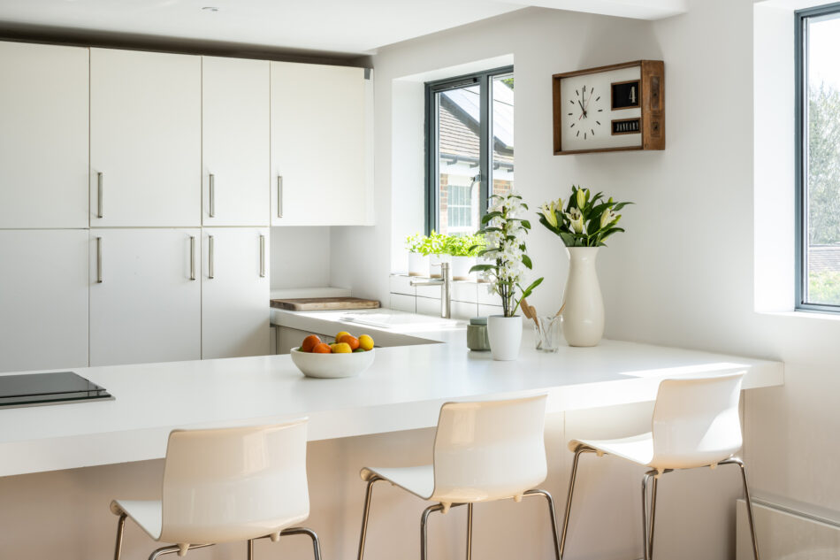



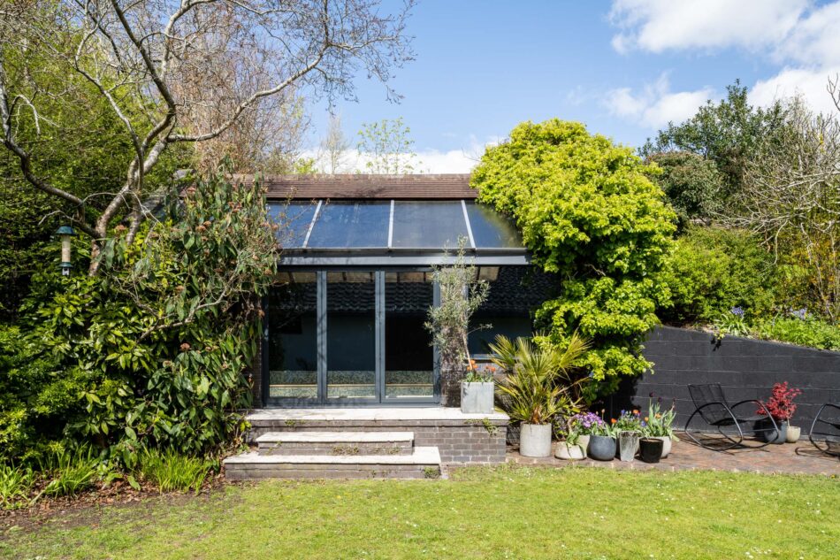







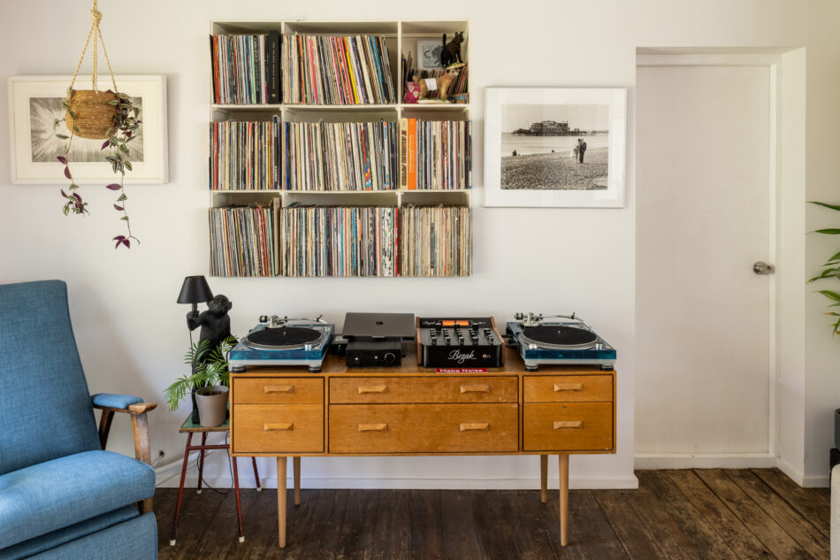



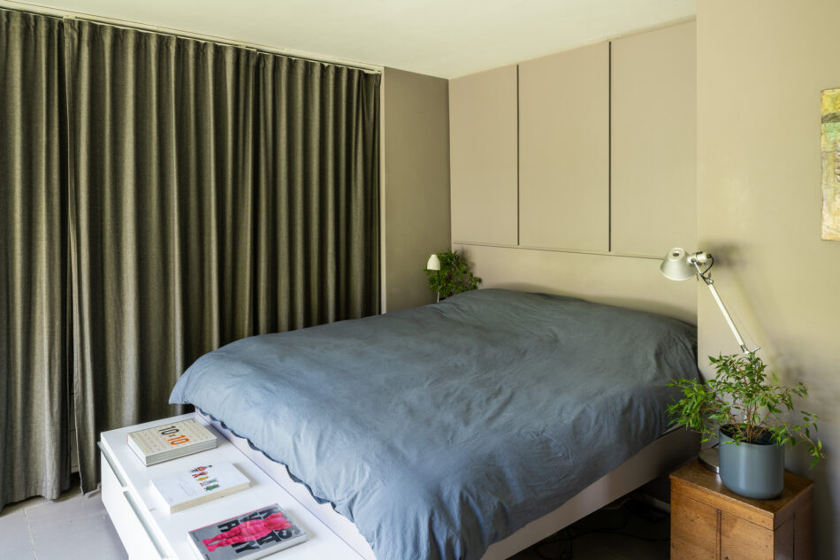

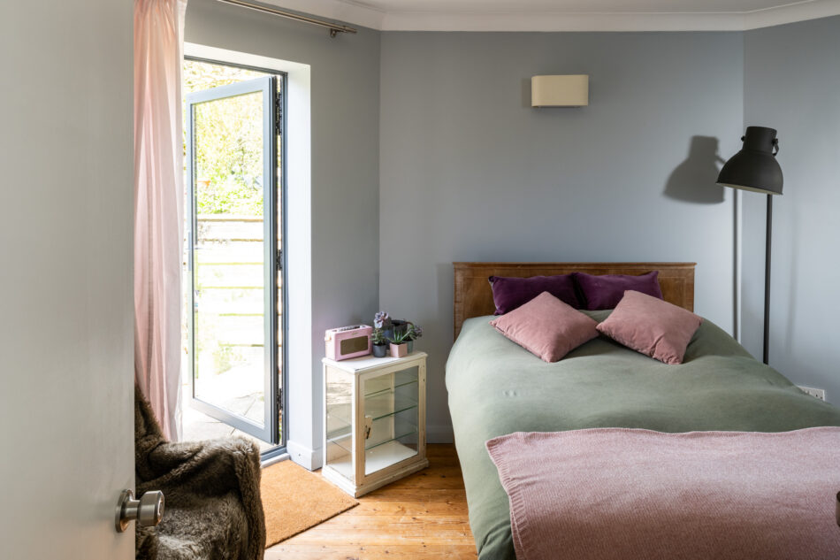
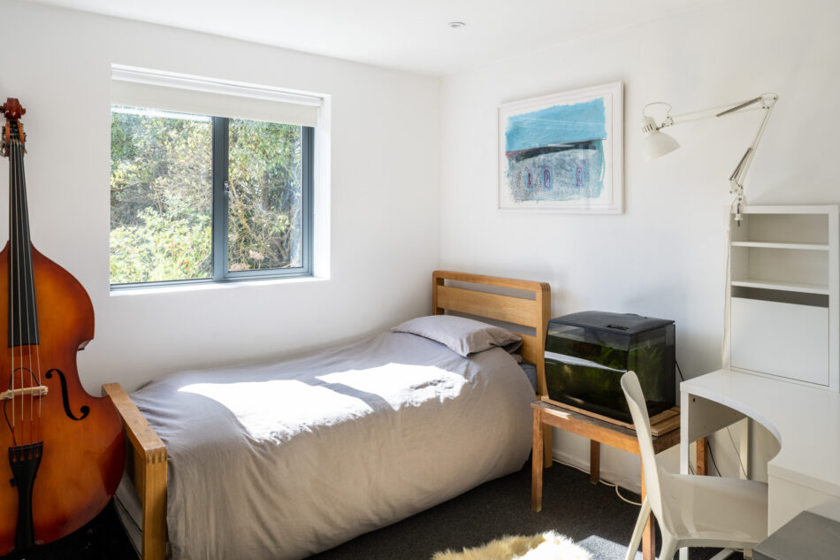



Cranedown
Lewes, East Sussex
Architect: Martin Swatton
Register for similar homes“A magnificent hexagonal glass conservatory emerges from the garden, with elevated views over the open fields beyond”
Positioned on a secluded street in Lewes is this wonderful detached five-bedroom house, which has been the subject of a clever redesign by architect Martin Swatton. Originally built in 1969, the house unfolds over several floors, which have been reimaged to create lateral and airy living spaces that effortlessly flow into one another. Large windows frame views of tree canopies and open fields. A spacious garden extends from the rear with an office, an enclosed swimming pool, potting sheds and a playground within its gently sloping terraces. Lewes High Street, with its many historic and cultural attractions and an excellent range of independent shops, pubs, cafes and restaurants, is about a 15-minute walk.
The Architect
Martin Swatton Design is an architectural design practice that creates contemporary simple, sustainable and functional homes. The practice works on multiple scales, from sensitive refurbishments of existing buildings to new buildings and furniture, immersed and involved from concept to construction.
The Tour
A private driveway framed by mature shrubbery slopes upwards to the house, with space for several cars and a car charging port. The house’s façade makes an immediately striking impression; white-rendered walls contrast with the dark roof tiles and the asymmetrically arranged black-framed windows.
The front door opens to a clean and minimal entryway with a polished concrete floor accented with splashes of colour, including in the enveloping bright red stairwell, which ascends the first floor. Here, a lateral kitchen, living and dining room is arranged in an L-shape, illuminated from three directions by expansive clerestory glazing, casement windows and slender panes of glass.
A central breakfast bar divides the dining area from the kitchen. A De Dietrich induction electric hob and stainless steel double oven are integrated within white cabinetry, while sanded wooden floorboards add warmth. Adjacent to the kitchen is the peaceful sitting area, where glazed bi-fold doors open to the garden.
The house has five bedrooms, set across all three levels. The main bedroom is on the first floor and is en suite. A cleverly designed room, storage is concealed along one wall and above the headboard. In the en suite, the walls and the walk-in shower are lined with beautiful travertine tiles.
On the ground floor are three further bedrooms, all overlooking the front of the house. The largest of the three has a large walk-in wardrobe, which would make an excellent study. The family bathroom is also on this floor, lined with white subway tiles and pale grey concrete flooring, echoing the pared-back aesthetic in the rest of the house. It has a walk-in shower and a free-standing bath.
An annexe leads off the dining room, set over the first and second floors of the house’s unusual turret. On the first floor, a quiet double bedroom opens to the garden and features a spiral staircase that twists up to a magnificent conservatory on the second floor. Here, a useful kitchenette and living space have views of the terraced garden and fields beyond.
Across the garden is an office, the internal walls clad in textural birch ply. On the other side is the indoor swimming pool with a translucent roof and bi-fold doors, which can be opened up to the outside in warmer weather; a sauna sits next door.
Outdoor Space
The gardens surround the house, sculpted into their sloping plot. Brick walls hold back terraces, each lovingly landscaped and cared for. Wildflowers, mature shrubbery, and flowering and fruiting trees meander around the winding steps, revealing new spots to sit and relax at every turn. Towards the top of the garden are vegetable planting beds and a spot for deck chairs, ideal for soaking up the sun and enjoying the views of rolling hills.
The Area
Cranedown is a quiet cul-de-sac towards the southwest outskirts of Lewes, with superb country walks right on the doorstep. The South Downs National Park is ideal for mountain biking with a network of bridle paths and a newly opened cycle path from Lewes to Polegate. Additionally, there are plenty of fantastic walks on the South Downs, and outdoor swimmers can enjoy nearby Seaford and Tidemills or the Pells Pool lido.
Lewes has an array of pubs and microbreweries, such as Beak and Abyss, which often feature DJs and food trucks. The Swan pub, nearby, serves excellent food and has a record player on the bar with an excellent selection of music. There are also various local amenities, including a farmers market in Lewes and wonderful cafes and bakeries.
The area also offers access to excellent schools. Great local schools include Lancing College, Brighton College, Roedean, Lewes Old Grammar School and the state secondary BHASVIC.
There is a bus stop at the bottom of the road. It is also a lovely walk into Southover old town and about a 15-20 minute walk to Lewes Railway Station, where London Victoria can be reached in 70 minutes, London Bridge in 80 minutes and Brighton in 20 minutes.
Council Tax Band: G
Please note that all areas, measurements and distances given in these particulars are approximate and rounded. The text, photographs and floor plans are for general guidance only. The Modern House has not tested any services, appliances or specific fittings — prospective purchasers are advised to inspect the property themselves. All fixtures, fittings and furniture not specifically itemised within these particulars are deemed removable by the vendor.






