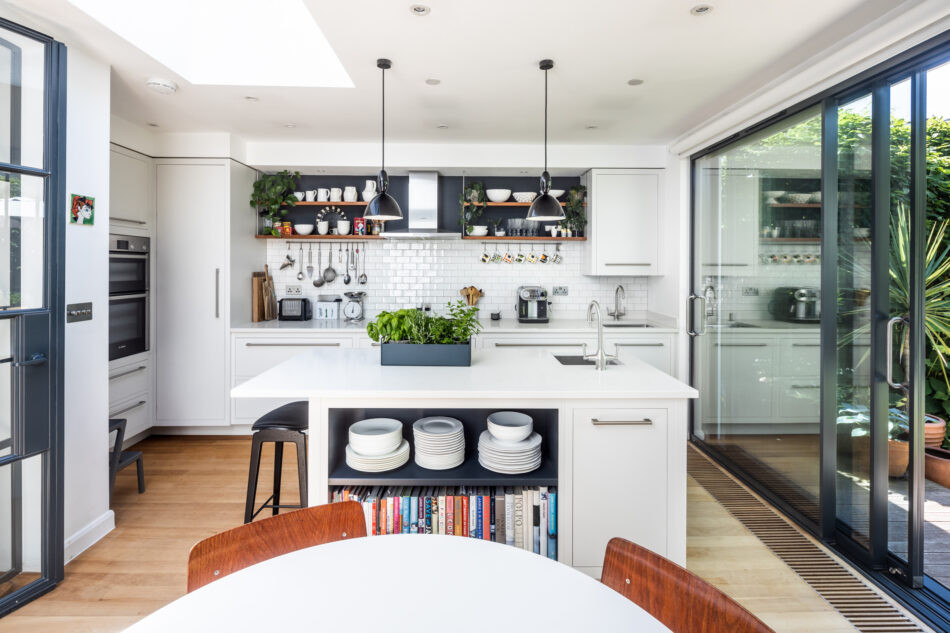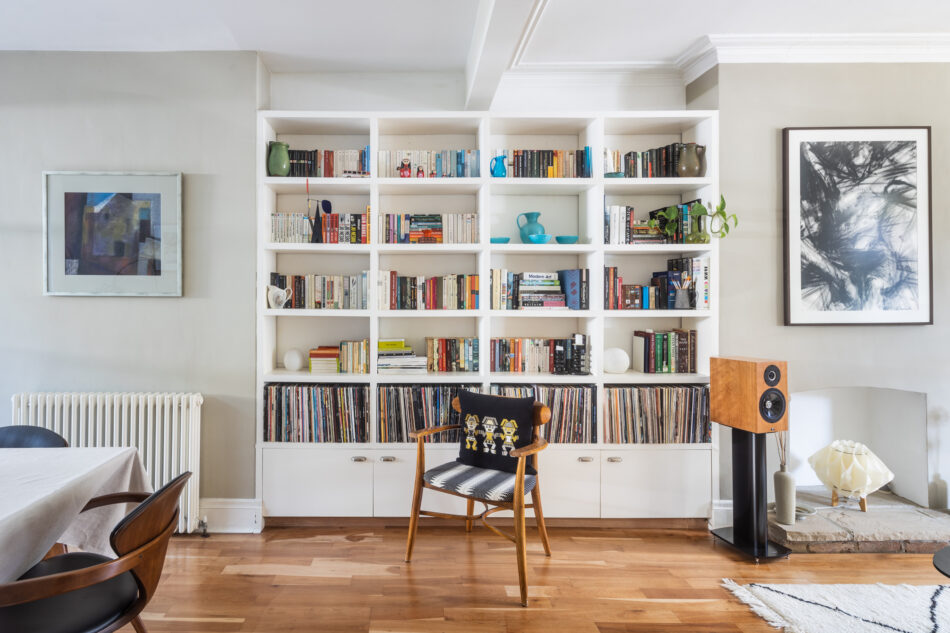






























“A beautifully tended, secluded garden extends behind the house, surrounded by mature trees.”
This beautifully proportioned four-bedroom Victorian house is excellently positioned on Boscombe Road, a quiet tree-lined street five minutes from South Wimbledon underground station. The house unfolds over three floors, where sensitive contemporary renovations have been introduced alongside carefully preserved period details. Full-length Crittall doors have been added within the ground floor, creating clear sightlines from the front of the plan through to the wonderfully manicured west-facing garden at the rear.
The Tour
The house is set back from the road behind a neat front garden: its façade of London stock brick is punctuated by white stucco and generous bay windows. The front door opens into a central hallway, which leads to the adjacent living area. Currently used as a living and dining room, this space is exceptionally bright, illuminated by a bay window overlooking the street; all of the original single-glazed sash windows in the house have been seamlessly replaced by incredibly high-quality timber framed double-glazing. At the back of the room, Crittall doors replace the wall to the kitchen, letting light flow in while framing lovely views of the garden. The walls are painted a soft light grey, and built-in bespoke cabinetry offers sleek storage space. Cherry solid wood floorboards flow throughout, adding natural character to the space.
An understated kitchen leads from here, where minimalist white cabinetry by Harvey Jones and a tiled splashback reflect light back into the room. A matching island divides the cooking area from the separate dining space and conceals appliances; an overhang allows for stools to be placed underneath, and a pair of stylish black pendant lights hang overhead. Both the cabinets and island are topped with white marble. Floor-to-ceiling glazed doors slide open, creating a seamless transition between indoors and out.
Stairs ascend from the hallway to the first floor, where three bedrooms and a spacious family bathroom lie. The main bedroom sits at the front of the plan and has a large bay window with views over Boscombe street below. Built-in cabinetry with flush doors adds ample storage space. The second bedroom, currently configured as an office, would make an excellent children’s bedroom with its picturesque sash window.
A third bedroom sits at the rear, painted a calming dark grey, where a large sash window offers uninterrupted views across the garden and rooftops beyond. A fireplace with Art Nouveau detailing sits at the centre, currently functioning as a bookshelf. A large bathroom also sits on this floor, largely executed in white marble tiles, with a bath and an overhead shower.
A further staircase leads to a fourth bedroom, painted in contrasting tones of midnight blue and white, with an en suite shower room.
Outdoor Space
A beautifully tended, secluded garden extends behind the house, surrounded by mature trees. A decked area provides a peaceful seating space for outdoor dining, while a larger gravelled section lies just beyond. A variety of perennial plants and flowers burst from the borders, including daisies, lavender and rosemary. There is also a useful shed for storage, which sits behind a matt black slatted screen at the rear.
The Area
The local area offers a growing selection of independent coffee shops and restaurants, and the green open spaces of Cannizaro Park and Wimbledon Common are within easy reach. The New Wimbledon Theatre, one of London’s largest Edwardian theatres, is a ten-minute walk from Boscombe Road.
The house sits within the catchment for a selection of excellent state schools, including Ursuline High School, Wimbledon College and Rutlish School. Independent schools include King’s College School, Wimbledon High School, Hall School Wimbledon and Donhead Preparatory. There are also two primary schools nearby.
South Wimbledon Underground Station is approximately a five-minute walk away, with direct links on the Northern line. District line services run from neighbouring Wimbledon Park, and Wimbledon station is served by South Western Railway and Thameslink. There is also easy access around Wimbledon via car, as it borders the A3.
Council Tax Band: E
Please note that all areas, measurements and distances given in these particulars are approximate and rounded. The text, photographs and floor plans are for general guidance only. The Modern House has not tested any services, appliances or specific fittings — prospective purchasers are advised to inspect the property themselves. All fixtures, fittings and furniture not specifically itemised within these particulars are deemed removable by the vendor.






