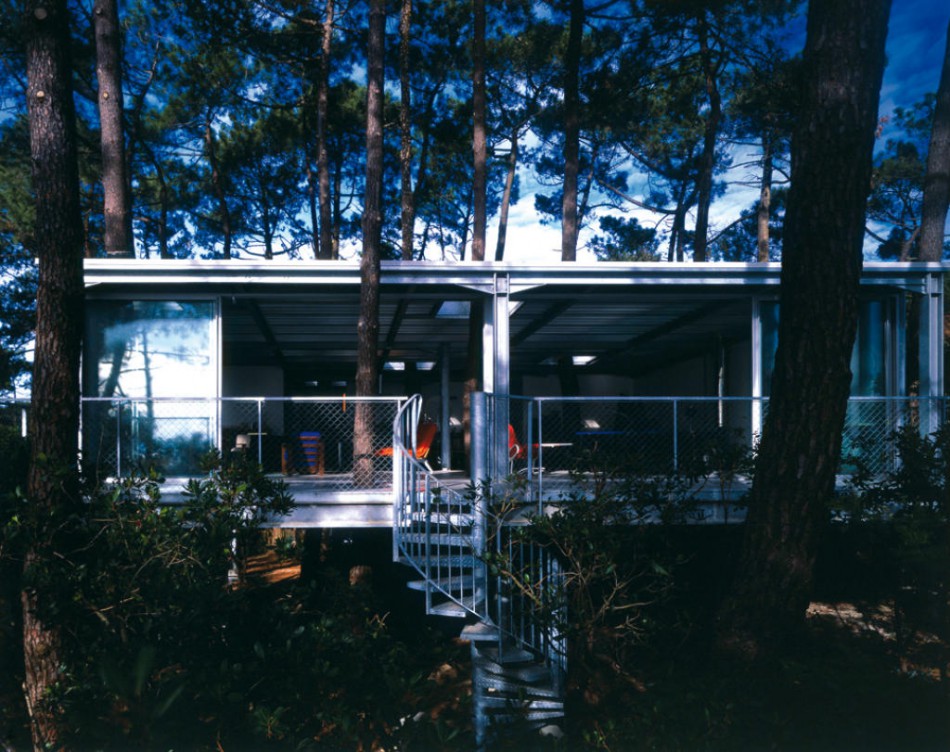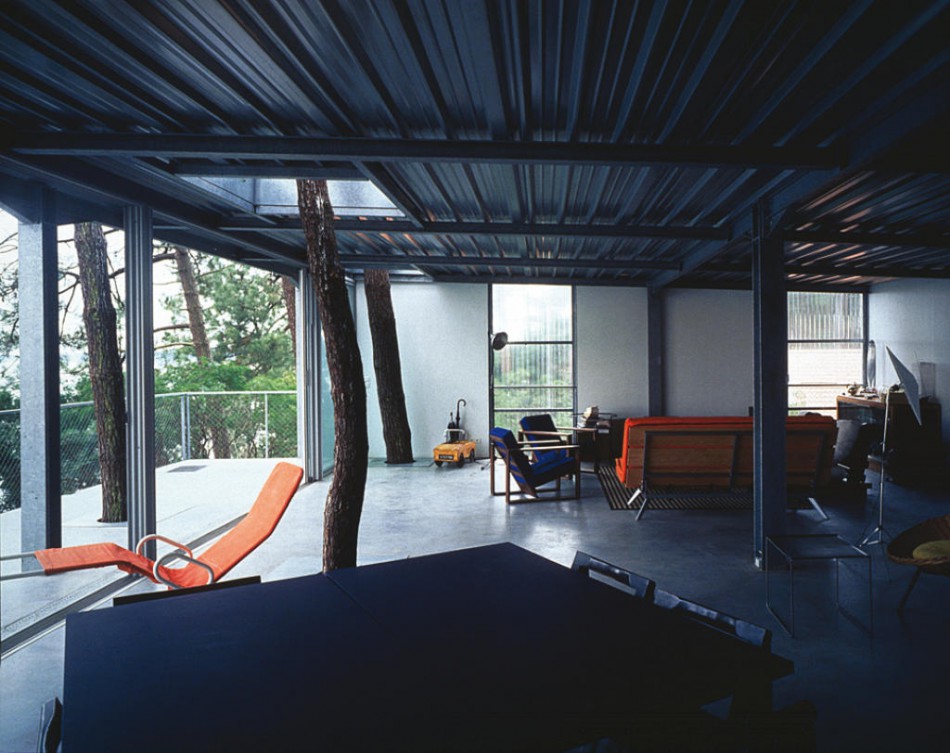HOUSE OF THE WEEK: House on Cap Ferrat by Lacaton & Vassal




This 1998 house by Lacaton & Vassal has to be an all-time favourite. Located on Cap Ferrat in the bay of Arcachon on the Mediterranean coast of France, the house is an excellent example of the 1990s residential architecture which attempted to take the high-tech architecture movement into the domestic setting. Lacaton & Vassal’s house, however, sets up a perhaps even more unexpected contrast, pushing this type of architecture one step further. Instead of high-tech being opposed to nature as it inherently suggests, the house demonstrates how the two need not be opposites. The plot was one of the few remaining available on the coastline and one of sand dunes covered with arbutuses, mimosas and pine trees. The architects desired to retain the site’s special features and avoid unnecessary damage to the landscape which can be seen all across the bay already. To do so, the architects drove twelve micro-piles into the ground in between the trees and assembled a metal frame to support the enclosing walls of the house on top. The house’s walls were built around the existing tree trunks of the site so that they penetrate vertically straight through the building. These trees traverse the house in special holders adapted to their swaying, their growth and their maintenance in a good state of health. The elevation of the side of the bay was left open and glazed; the three others are more closed and intersected with transparent bays and windows. The height beneath the platform is variable, but always sufficient to permit one to pass under it.






















