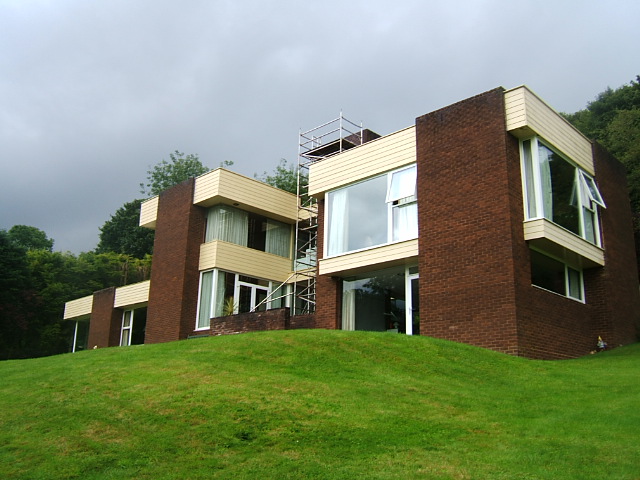HOUSE OF THE WEEK: Almere House by Benthem Crouwel Architects





This house by Benthem Crouwel Architects in Almere, the Netherlands, was built in 1982-84, as part of a competition held by De Fantasie. The ten winners of the competition were awarded a plot of land for no charge on which to build a house that would remain in situ for five years. It did not have to conform to the building regulations of the time. The lightweight house by Benthem Crouwel was built using many pre-fabricated components, and was designed to be quickly and easily dismantled. Corrugated steel was used for the floor and the roof, and the walls of the living space were made from sheets of hardened glass. The house is attached to a foundation of concrete slabs and is strengthened through steel-wire tension cables. Even though it was built to be dismantled, the house, lived in by the Benthem family, still stands today.






















