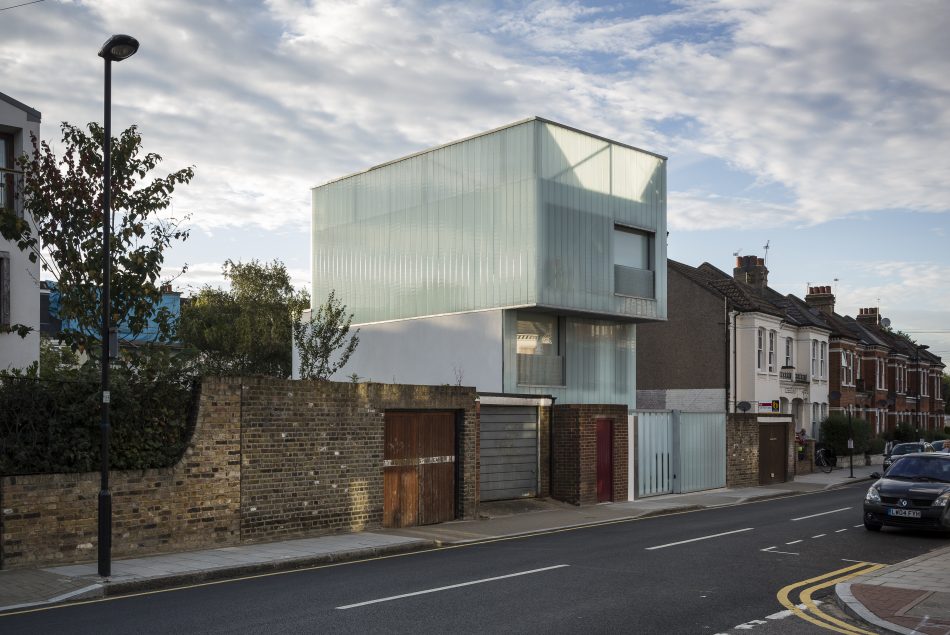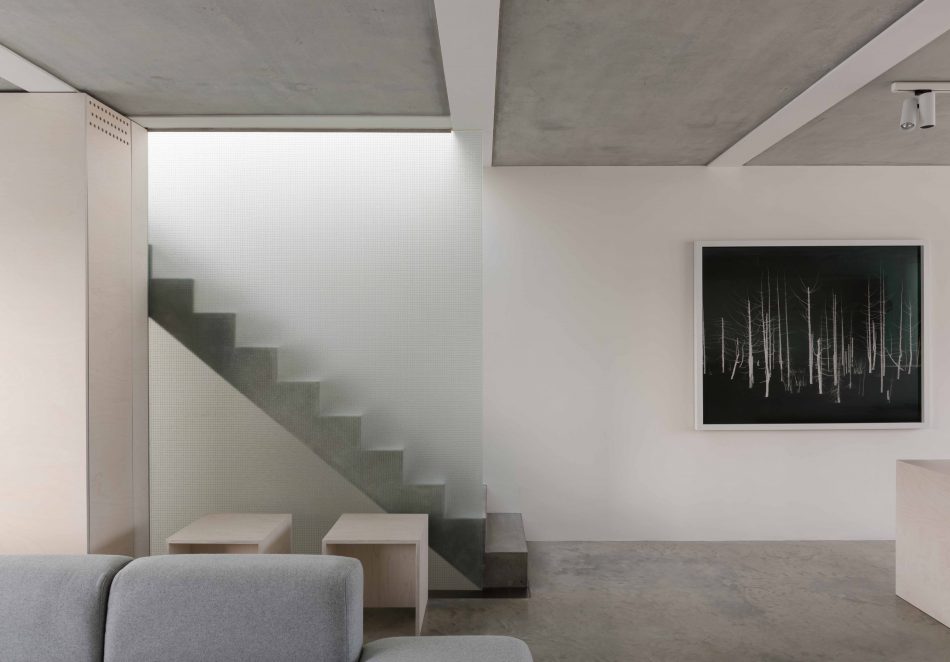From the Archive: Slip House




It has become increasingly rare to find architects building for themselves in London. The modern capital is an inhospitable environment for small-scale architectural innovation, unless economic innovation is also on the cards. Slip House occupies a South London plot between Brixton and Clapham, a small oasis of contemporary buildings growing up on a former row of garages. These unpromising brownfield sites – too small for big developers – are the last fragments of available urban space.
Carl Turner designed the Slip House as his own home and studio. Constructed from translucent glass, steel and concrete, the house takes the form of a stacked arrangement of rooms – ‘a simple, sculptural form of three cantilevered (or slipped) boxes.’ Turner built much of the project himself in collaboration with his brother, fulfilling his ambitions for ‘an outstanding low energy prototype house that was also serene, timeless and monastic’. Since its completion, the house has won a number of awards for its design and environmental performance, including the Manser Medal.
Photography: Tim Crocker
Our From the Archive series takes excerpts and images from ‘The Modern House‘ by Jonathan Bell, Matt Gibberd and Albert Hill – a publication written and produced to celebrate our 10th anniversary. Produced in 2015, this book offers our own distinctive snapshot of what it means to live in a modern way in Britain.






















