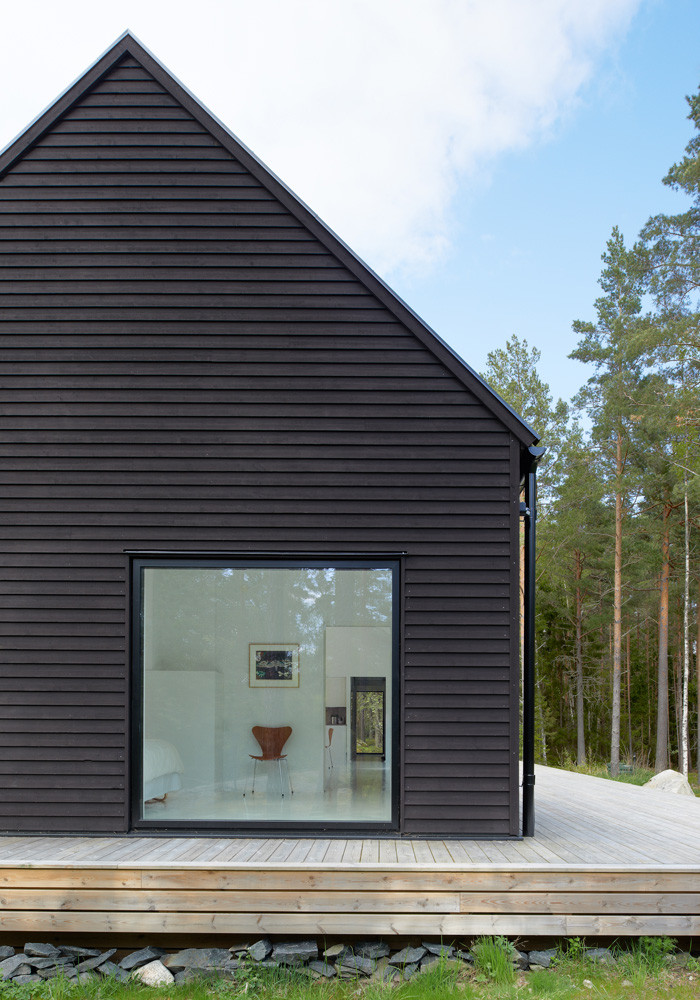From the Archive: Long Wall, Surrey




This spectacular Grade II* listed house, designed in 1962 by the acclaimed architect Leslie Gooday for his own occupation, can be found on a beautiful secluded and landscaped site of approximately two acres.
The approach is through a courtyard that leads to the front door and into a terrazzo hallway whose dynamic design gives a taste of the exhilarating architecture beyond. To the left, a run of bedrooms and bathrooms reaches out into the landscape, while straight to the right is the spectacular main reception room, a virtuoso composition featuring soaring birch ceilings, a board-marked concrete wall and almost an entire wall of glass giving elevated views across the lush, landscaped gardens. It is also notable for a fireplace with recessed arches above a low-level a cantilevered concrete shelf that runs the length of the living space.
Photography: French + Tye
Our From the Archive series takes excerpts and images from ‘The Modern House’ by Jonathan Bell, Matt Gibberd and Albert Hill – a publication written and produced to celebrate our 10th anniversary. Produced in 2015, this book offers our own distinctive snapshot of what it means to live in a modern way in Britain.






















